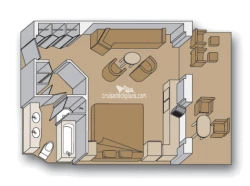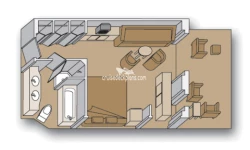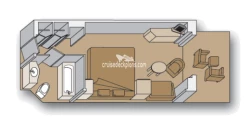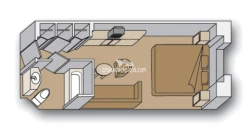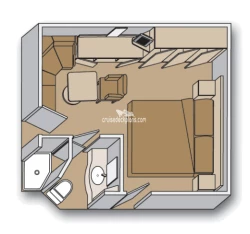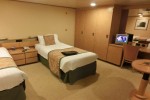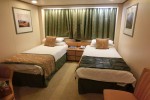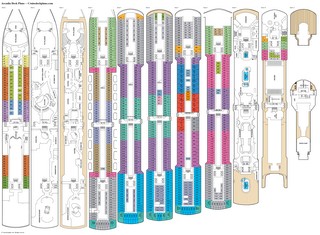Arcadia Decks and Cabins
Click
![]() on top
left to choose a different ship or use the menu above which is specific for Arcadia.
on top
left to choose a different ship or use the menu above which is specific for Arcadia.
Built in 2005, the P&O Cruises UK Arcadia internal volume is 84K tons and has 952 staterooms for up to 1904 passengers served by 880 crew. There are 11 passenger decks, 7 with cabins. You can expect a space ratio of 44 gross tons per passenger on this ship. On this page are the current deck plans for Arcadia showing deck plan layouts, public venues and all the types of cabins including pictures and videos.
SUITE
Deck Locations
![]() Deck 4 E -
Deck 4 E -
![]() Deck 5 D -
Deck 5 D -
![]() Deck 6 C -
Deck 6 C -
![]() Deck 7 B -
Deck 7 B -
![]() Deck 8 A -
Deck 8 A -
Stateroom Cabin Features
- Two lower beds that convert to king-size- Bath with full-size whirlpool
- Separate shower, dual sink vanity and WC
- Dressing area
- Iron, ironing board and trouser press
- Lounge area with sofa, chairs and table
- DVD player, mini stereo
- Floor to ceiling glass sliding doors that lead to balcony with table, chairs and steamers
- Daily steward service
- TV, radio and phone
- Hairdryer
- Refrigerator, safe
- Tea/coffee making facilities
- Air conditioning
- Wardrobe and drawer space.
Important Size Information
Cabin sizes range from 270 to 391 square feet.Stateroom Cabin Perks
Butler Service / Welcome Champagne / Thick Cotton Robes / Premier pamper pack / Iron & ironing board / Tea/coffee making facilities / Magazine and newspaper selection / Atlas and binoculars / Mineral water and chocolates on arrival / Daily canapes / Whirlpool bath /Amenities also include slippers.
Amenities are subject to change without notice.
MINI-SUITE
Deck Locations
![]() Deck 5 D -
Deck 5 D -
![]() Deck 7 B -
Deck 7 B -
Stateroom Cabin Features
- Two lower beds that convert to king-size- Bath with full-size whirlpool
- Separate shower
- Dual sink vanity and WC
- Iron, roning board and trouser press
- Sofa, chair,table
- DVD player
- Floor to ceiling sliding glass doors that lead to balcony with tables and chairs and steamers
- Daily steward service
- TV, radio and phone
- Hairdryer
- Refrigerator, safe
- Tea/coffee making facilities
- Air conditioning
- Wardrobe and drawer space.
Stateroom Cabin Perks
Mineral water and pamper pack upon arrival /Amenities also include coffee machine, bathrobe and slippers, magazine and newspaper selection, atlas and binoculars, fruit basket, flowers, champagne and chocolates on arrival, daily canapes.
Amenities are subject to change without notice.
DELUXE BALCONY
Deck Locations
![]() Deck 4 E -
Deck 4 E -
![]() Deck 5 D -
Deck 5 D -
![]() Deck 6 C -
Deck 6 C -
![]() Deck 7 B -
Deck 7 B -
![]() Deck 8 A -
Deck 8 A -
Stateroom Cabin Features
- Two lower beds that convert to king-size- Bath with small tub
- Shower and WC
- Two-seater sofa and table
- Floor to ceiling sliding glass doors leading to a balcony with table and chairs
- Daily steward service
- TV, radio and phone
- Hairdryer
- Refrigerator, safe
- Tea/coffee making facilities
- Air conditioning
- Vanity/writing desk and chair
- Wardrobe and drawer space.
Stateroom Cabin Perks
Mineral water and pamper pack upon arrival /Amenities are subject to change without notice.
OUTSIDE
Deck Locations
![]() Deck 1 G -
Deck 1 G -
![]() Deck 4 E -
Deck 4 E -
Stateroom Cabin Features
- Two lower beds that convert to king-size- Bath with shower and WC
- Daily steward service
- TV, radio and phone
- Hairdryer
- Refrigerator, safe
- Tea/coffee making facilities
- Air conditioning
- Vanity/writing desk and chair
- Wardrobe and drawer space
- Picture window.
Important Size Information
Category LA has views obstructed by safety equipment. Cabin sizes range from 170 to 194 square feet.Stateroom Cabin Perks
Mineral water and pamper pack upon arrival /Amenities are subject to change without notice.
INSIDE
Deck Locations
![]() Deck 1 G -
Deck 1 G -
![]() Deck 4 E -
Deck 4 E -
![]() Deck 5 D -
Deck 5 D -
![]() Deck 6 C -
Deck 6 C -
![]() Deck 7 B -
Deck 7 B -
![]() Deck 8 A -
Deck 8 A -
Stateroom Cabin Features
- Two lower beds that convert to king-size- Bath with shower and WC
- Daily steward service
- TV, radio and phone
- Hairdryer
- Refrigerator, safe
- Tea/coffee making facilities
- Air conditioning
- Vanity/writing desk and chair
- Wardrobe and drawer space
- Picture mirror.
Important Size Information
Cabin sizes range from 170 to 207 square feet.Stateroom Cabin Perks
Mineral water and pamper pack upon arrival /Amenities are subject to change without notice.
Arcadia Deck Page Menu
Click deck pictures to go to individual cruise deck plan pages where you can see all the public areas, venues and stateroom cabins categories for each deck.

Arcadia deck 2 (Deck 2) deck plan

Arcadia deck 3 (Deck 3) deck plan

Arcadia deck 4 (Deck 4) deck plan

Arcadia deck 5 (Deck 5) deck plan

Arcadia deck 6 (Deck 6) deck plan

Arcadia deck 7 (Deck 7) deck plan

Arcadia deck 8 (Deck 8) deck plan

Arcadia deck 9 (Deck 9) deck plan

Arcadia deck 10 (Deck 10) deck plan

Arcadia deck 11 (Deck 11) deck plan



