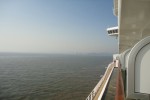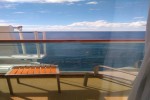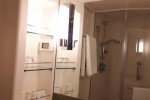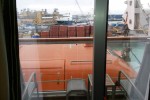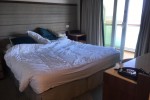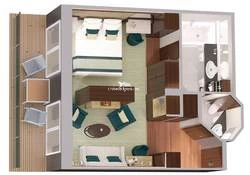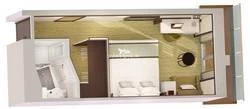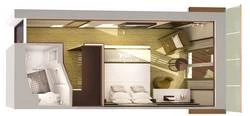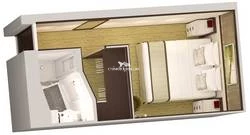Britannia G Deck deck plan
Click
![]() on top
left to choose a different ship. The menu above is specific to the Britannia ship and provides a quick way to go to the different pages.
on top
left to choose a different ship. The menu above is specific to the Britannia ship and provides a quick way to go to the different pages.
Cruisedeckplans provides full interactive deck plans for the Britannia G Deck deck. Just move your mouse over any cabin and a pop up will appear with detail information, including a full description and floor layout, and a link to pictures and/or videos. These are the newest deck plans for Britannia G Deck deck plan showing public venues and cabin numbers and locations.
You are viewing deck: 8 - G Deck plan
Click on another deck below to view more deck plans. Click here for LIVE SHIP TRACKING

| # | Deck Plan Symbols |
|---|---|
 |
Balcony is partially shaded |
 |
Double sofa bed |
 |
No balcony access at sea |
 |
Overlooked by balconies above |
 |
Shower only |
 |
Single sofa and upper |
 |
Single sofa bed |
 |
Steel fronted balcony |
 |
Two upper pullmans |
 |
Upper pullman berth |

Looking for G Deck (deck) actual cabin pics and videos?
Sub Categories on G Deck
Click links below to view category info including cabin pics and videos for that category on the Britannia.
Cabin Check Tool
This tool will help you see what is on the deck above and the deck below your stateroom. Don't be surprised by loud chair scraping noise above you.








