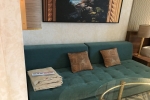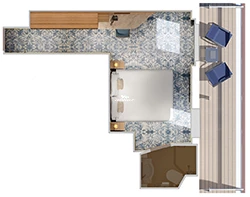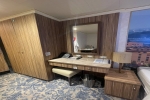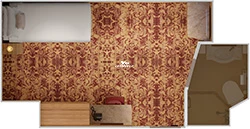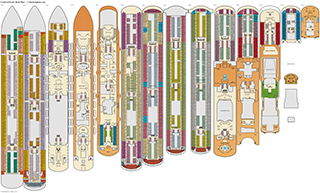Carnival Firenze Decks and Cabins
Click
![]() on top
left to choose a different ship or use the menu above which is specific for Carnival Firenze.
on top
left to choose a different ship or use the menu above which is specific for Carnival Firenze.
Built in 2021, the Carnival Cruise Line Carnival Firenze internal volume is 136K tons and has 2116 staterooms for up to 5078 passengers served by 1278 crew. There are 14 passenger decks, 12 with cabins. You can expect a space ratio of 27 gross tons per passenger on this ship. On this page are the current deck plans for Carnival Firenze showing deck plan layouts, public venues and all the types of cabins including pictures and videos.
OCEAN SUITE
Deck Locations
![]() 11 Sun -
11 Sun -
![]() 14 Sky -
14 Sky -
Stateroom Cabin Features
- Twin beds that convert to king- Large balcony
- Sitting area with armchair and coffee table
- Sofa
- Dressing area with vanity
- 2 large closets
- Wall safe
- Refrigerator
- Mini bar
- Private bath with whirlpool tub and shower
- Phone
- Television
- Hair dryer
- Balcony lounge chair and table
- Pillow menu
- Bathrobes.
Important Size Information
Cabins 9205 and 9206 have standard size balconies and views are obstructed.Stateroom Cabin Perks
Priority Check In / Priority Luggage Delivery / Priority Debarkation / Priority Tender Boarding / Stateroom ready when you board / Complimentary in-suite bottled water / Complimentary bag of laundry / (Cloud 9 Spa staterooms feature private spa access and priority spa reservations) /Amenities are subject to change without notice.
More diagrams of this cabin type
Floor diagram Similar to 14205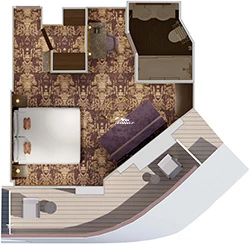
Floor diagram Similar to 9205
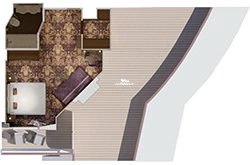
Floor diagram Similar to 7231

Floor diagram ADA similar to 7418
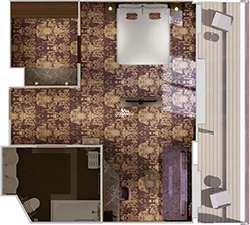
TERRAZZA CABANA
Deck Locations
Stateroom Cabin Features
- Twin beds that convert to King- TV
- Phone
- Safe
- Hairdryer
- Bathrobes
- Bath amenities
- Deluxe lines
- Duvet
- Cotton pillows
- Mini-bar
- Located near Terrazza Bar
- Located near Terrazza Pool
- Unique decor
- 2 patio chairs and table
- 2 sun loungers on Lanai directly in front of patio cabana
- Sitting area with sofa and coffee table
- Terrazza stateroom guests will have exclusive daytime access to Terrazza Carnevale (guests under 21 must be accompanied by an adult)
Important Size Information
Each guest in Terrazza Stateroom must be age 12 or older.Stateroom Cabin Perks
Cloud 9 Spa staterooms feature private spa access and priority spa reservations /Amenities are subject to change without notice.
PREMIUM BALCONY
Deck Locations
![]() 6 Upper -
6 Upper -
Stateroom Cabin Features
- Twin beds that convert to king- Wrap around balcony
- Private bath with shower
- Mini bar
- Safe
- Phone
- Television
- Sitting area with chair and coffee table
- Sofa
- Hair dryer
- Bathrobes
- Terrazza Cabins including category TM and TL, will have exclusive daytime access to Terrazza Carnevale (guests under 21 must be accompanied by an adult)
Important Size Information
In Terrazza staterooms guest must be age 12 or older.Stateroom Cabin Perks
Cloud 9 Spa staterooms feature private spa access and priority spa reservations /Amenities are subject to change without notice.
More diagrams of this cabin type
Floor diagram Similar to 6491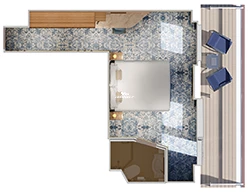
Floor diagram Similar to 8484
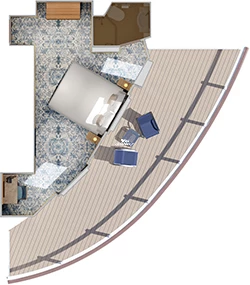
Floor diagram Similar to 7501
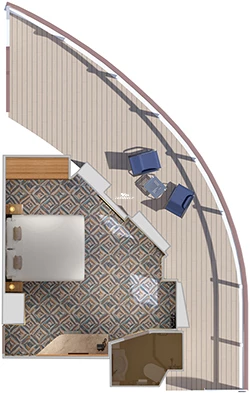
Floor diagram Similar to 9505

Floor diagram Similar to 6501

Floor diagram Similar to 6499

BALCONY
Deck Locations
![]() 6 Upper -
6 Upper -
![]() 10 Lido -
10 Lido -
![]() 11 Sun -
11 Sun -
![]() 12 Spa -
12 Spa -
![]() 14 Sky -
14 Sky -
Stateroom Cabin Features
- Twin beds that convert to king- Balcony
- Private bath with shower
- Closet
- Safe
- Mini bar
- Phone
- Television
- Sitting area with chair and coffee table
- Sofa
- Hair dryer
- Bathrobes
- Terrazza Cabins including category TI, will have exclusive daytime access to Terrazza Carnevale (guests under 21 must be accompanied by an adult)
Important Size Information
Some balconies extend to 60 square feet or more. Category TI guests must be age 12 or older.Stateroom Cabin Perks
Cloud 9 Spa staterooms feature private spa access and priority spa reservations /Amenities are subject to change without notice.
More diagrams of this cabin type
Floor diagram Similar to 2476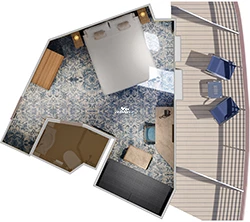
Floor diagram Similar to 2495

Floor diagram Similar to 2499

Floor diagram Similar to 2503

Floor diagram Terrazza Aft similar to 7503

Floor diagram Similar to 7505

Floor diagram Similar to 7507

Floor diagram Similar to 7509

COVE BALCONY
Deck Locations
![]() 2 Main -
2 Main -
Stateroom Cabin Features
- Twin beds that convert to king- Balcony
- Private bath with shower
- Closet
- Safe
- Mini bar
- Phone
- Television
- Sitting area with chair and coffee table
- Sofa
- Hair dryer
- Bathrobes
- Two patio chairs and small table (foot stool).
Stateroom Cabin Perks
Cloud 9 Spa staterooms feature private spa access and priority spa reservations /Amenities are subject to change without notice.
DELUXE OCEANVIEW
Deck Locations
![]() 2 Main -
2 Main -
![]() 3 Lobby -
3 Lobby -
Stateroom Cabin Features
- Twin beds that convert to king- Picture window
- Television
- Private bath with shower
- Separate washroom with sink and junior tub
- Safe
- Mini bar
- Phone
- Television
- Sitting area
- Sofa
- Hair dryer
- Bathrobes
Stateroom Cabin Perks
Cloud 9 Spa staterooms feature private spa access and priority spa reservations /Amenities are subject to change without notice.
OCEANVIEW
Deck Locations
![]() 2 Main -
2 Main -
![]() 3 Lobby -
3 Lobby -
Stateroom Cabin Features
- Twin beds that convert to king- Picture window
- Television
- Private bath with shower
- Safe
- Mini bar
- Phone
- Television
- Sitting area
- Sofa
- Hair dryer
- Bathrobes
Important Size Information
These staterooms have obstructed views: 3222, 3226, 3230, 3234, 3238, 3242, 3219, 3221, 3225, 3229, 3233, 3237Stateroom Cabin Perks
Cloud 9 Spa staterooms feature private spa access and priority spa reservations /Amenities are subject to change without notice.
More diagrams of this cabin type
Floor diagram Similar to 2464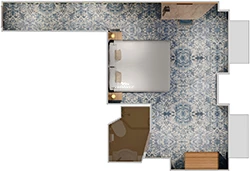
Floor diagram Similar to 3241

Floor diagram Similar to 2493
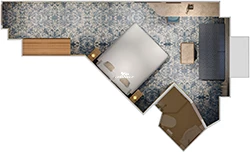
Floor diagram Similar to 1485

Floor diagram ADA similar to 2477
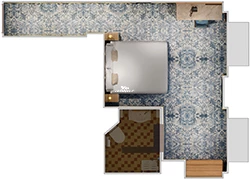
INTERIOR WITH PICTURE WINDOW
Deck Locations
![]() 10 Lido -
10 Lido -
![]() 11 Sun -
11 Sun -
![]() 14 Sky -
14 Sky -
Stateroom Cabin Features
- Twin beds that convert to king- Television
- Private bath with shower
- Safe
- Mini bar
- Phone
- Television
- Sitting area with chair
- Hair dryer
- Bathrobes
- Terrazza Cabins including category TA, will have exclusive daytime access to Terrazza Carnevale
- guests under 21 must be accompanied by an adult.
Stateroom Cabin Perks
Cloud 9 Spa staterooms feature private spa access and priority spa reservations /Amenities are subject to change without notice.
More diagrams of this cabin type
Floor diagram Similar to 7201
Floor diagram Similar to 7205

Floor diagram Similar to 9201

Floor diagram Similar to 10205

Floor diagram Similar to 14201

Floor diagram Similar to 14203

Floor diagram ADA similar to 7208
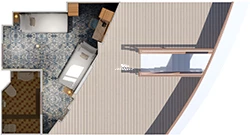
Floor diagram ADA similar to 9202

Floor diagram ADA similar to 10201

Floor diagram ADA similar to 10202

Floor diagram ADA similar to 10204

Floor diagram ADA similar to 11201

Floor diagram ADA similar to 11203
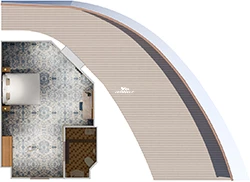
INTERIOR
Deck Locations
![]() 2 Main -
2 Main -
![]() 6 Upper -
6 Upper -
![]() 10 Lido -
10 Lido -
![]() 11 Sun -
11 Sun -
![]() 12 Spa -
12 Spa -
![]() 14 Sky -
14 Sky -
Stateroom Cabin Features
- Twin beds that convert to king- Television
- Private bath with shower
- Safe
- Mini bar
- Phone
- Television
- Sitting area with chair
- Hair dryer
- Bathrobes
- Terrazza Cabins including category TA, will have exclusive daytime access to Terrazza Carnevale (guests under 21 must be accompanied by an adult)
Stateroom Cabin Perks
Cloud 9 Spa staterooms feature private spa access and priority spa reservations /Amenities are subject to change without notice.
More diagrams of this cabin type
Floor diagram Similar to 1415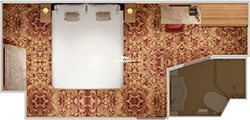
Floor diagram Similar to 2511
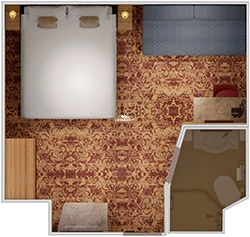
Floor diagram Similar to 3207

Floor diagram Terrazza similar to 5205

Floor diagram Terrazza Similar to 5211

Floor diagram ADA similar to 2470

Floor diagram ADA similar to 8227
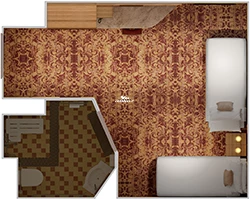
Floor diagram ADA similar to 10231

Floor diagram ADA similar to 11207
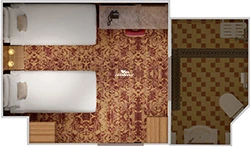
SMALL INTERIOR
Deck Locations
Stateroom Cabin Features
- Upper and lower bed- Television
- Private bath with shower
- Safe
- Mini bar
- Phone
- Television
- Sitting area
- Hair dryer
- Bathrobes
- Cabin 2204,2208,2203,2207 do not have portholes.
Stateroom Cabin Perks
Cloud 9 Spa staterooms feature private spa access and priority spa reservations /Amenities are subject to change without notice.
More diagrams of this cabin type
Floor diagram Porthole similar to 1205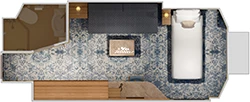
Floor diagram Porthole similar to 1201

Floor diagram ADA similar to 2505
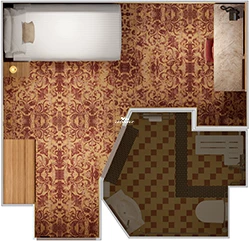
Carnival Firenze Deck Page Menu
Click deck pictures to go to individual cruise deck plan pages where you can see all the public areas, venues and stateroom cabins categories for each deck.

Carnival Firenze deck 2 (Deck 2) deck plan

Carnival Firenze deck 3 (Deck 3) deck plan

Carnival Firenze deck 4 (Deck 4) deck plan

Carnival Firenze deck 5 (Deck 5) deck plan

Carnival Firenze deck 6 (Deck 6) deck plan

Carnival Firenze deck 7 (Deck 7) deck plan

Carnival Firenze deck 8 (Deck 8) deck plan

Carnival Firenze deck 9 (Deck 9) deck plan

Carnival Firenze deck 10 (Deck 10) deck plan

Carnival Firenze deck 11 (Deck 11) deck plan

Carnival Firenze deck 12 (Deck 12) deck plan

Carnival Firenze deck 14 (Deck 14) deck plan

Carnival Firenze deck 15 (Deck 15) deck plan








