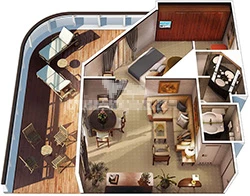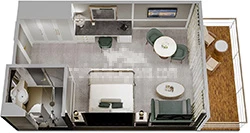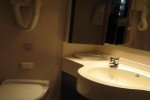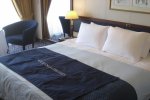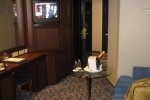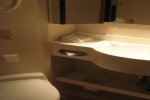Nautica Decks and Cabins
Click
![]() on top
left to choose a different ship or use the menu above which is specific for Nautica.
on top
left to choose a different ship or use the menu above which is specific for Nautica.
Built in 1998, the Oceania Cruises Nautica internal volume is 30K tons and has 349 staterooms for up to 803 passengers served by 372 crew. There are 11 passenger decks, 5 with cabins. You can expect a space ratio of 38 gross tons per passenger on this ship. On this page are the current deck plans for Nautica showing deck plan layouts, public venues and all the types of cabins including pictures and videos.
OWNER AND VISTA SUITE
Deck Locations
![]() Deck 6 -
Deck 6 -
![]() Deck 7 -
Deck 7 -
![]() Deck 8 -
Deck 8 -
Stateroom Cabin Features
- Private wrap-around teak balcony- Lounge seating
- Floor-to-ceiling glass doors
- Separate bedroom with Tranquility queen-size bed
- Bath with shower and handheld shower head
- Separate living room
- Writing desk
- Guest bath
- Phone
- Television with on demand movies
- DVD/CD player
- Alarm clock
- Internet access port
- Closet
- Drawer space
- Safe
- Refrigerated mini-bar
- Full length mirror
- Hair dryer.
Important Size Information
Category VS is 533 square feet with 253 square foot balcony.Stateroom Cabin Perks
Amenities also include expanded room-service menu, evening canapes, assistance with unpacking and packing, last minute luggage collection, slippers, DVD library, priority specialty restaurant and shore excursion reservations.
Amenities are subject to change without notice.
More diagrams of this cabin type
Floor diagram Vista Suite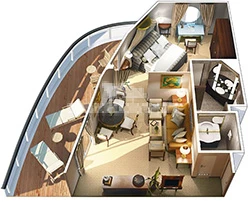
PENTHOUSE
Deck Locations
![]() Deck 8 -
Deck 8 -
Stateroom Cabin Features
- Private teak balcony- Floor-to-ceiling glass doors
- Separate bedroom with two Tranquility twin beds that convert to queen-size
- bath (some with tub) with shower
- Living area
- Desk
- Phone
- Television with DVD/CD player
- Alarm clock
- Internet access port
- Closet
- Drawer space
- Safe
- Refrigerated mini-bar
- Full length mirror
- Hair dryer.
Stateroom Cabin Perks
Amenities also include expanded room-service menu, evening canapes, assistance with unpacking and packing, last minute luggage collection, slippers, DVD library, priority specialty restaurant and shore excursion reservations.
Amenities are subject to change without notice.
BALCONY
Deck Locations
![]() Deck 6 -
Deck 6 -
![]() Deck 7 -
Deck 7 -
![]() Deck 8 -
Deck 8 -
Stateroom Cabin Features
- Private teak balcony- Floor-to-ceiling glass doors
- Two Tranquility twin beds that convert to queen-size
- bath with shower
- Sitting area
- Desk
- Phone
- Television with DVD player
- Internet access port
- Closet
- Drawer space
- Safe
- Full length mirror
- Hair dryer.
Stateroom Cabin Perks
Amenities also include slippers. Concierge level staterooms (Category A1, A2, A3) include refrigerated mini-bar, welcome champagne, priority check-in and luggage delivery, cashmere lap blankets, DVD library, shoeshine service, shoulder bag.
Amenities are subject to change without notice.
More diagrams of this cabin type
Floor diagram Balcony
OCEANVIEW
Deck Locations
![]() Deck 3 -
Deck 3 -
![]() Deck 4 -
Deck 4 -
![]() Deck 6 -
Deck 6 -
![]() Deck 7 -
Deck 7 -
Stateroom Cabin Features
- Two Tranquility twin beds that convert to queen-size- bath with shower
- Sitting area
- Desk
- Phone
- Television with DVD player
- Internet access port
- Closet
- Drawer space
- Safe
- Full length mirror
- Hair dryer
- Category C1 and C2 has window
- Category D has 18-inch porthole
- Category E has window that is partially obstructed by lifeboats.
Important Size Information
Category E staterooms are 146 square feet.Stateroom Cabin Perks
Amenities also include slippers.
Amenities are subject to change without notice.
More diagrams of this cabin type
Floor diagram Sideways Oceanview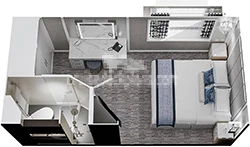
INTERIOR
Deck Locations
![]() Deck 4 -
Deck 4 -
![]() Deck 6 -
Deck 6 -
![]() Deck 7 -
Deck 7 -
![]() Deck 8 -
Deck 8 -
Stateroom Cabin Features
- Two Tranquility twin beds that convert to queen-size- bath with shower
- Sitting area
- Desk
- Phone
- Television with DVD player
- Internet access port
- Closet
- Drawer space
- Safe
- Full length mirror
- Hair dryer.
Stateroom Cabin Perks
Amenities also include slippers.
Amenities are subject to change without notice.
Nautica Deck Page Menu
Click deck pictures to go to individual cruise deck plan pages where you can see all the public areas, venues and stateroom cabins categories for each deck.

Nautica deck 4 (Deck 4) deck plan

Nautica deck 5 (Deck 5) deck plan

Nautica deck 6 (Deck 6) deck plan

Nautica deck 7 (Deck 7) deck plan

Nautica deck 8 (Deck 8) deck plan

Nautica deck 9 (Deck 9) deck plan

Nautica deck 10 (Deck 10) deck plan

Nautica deck 11 (Deck 11) deck plan

Looking for affordable cruise insurance?


