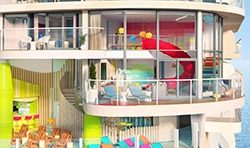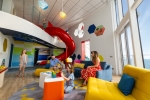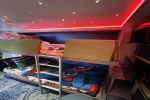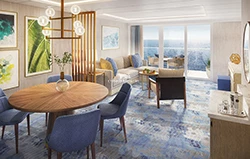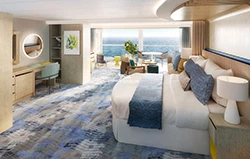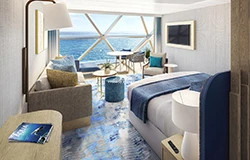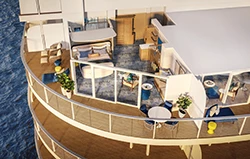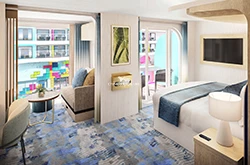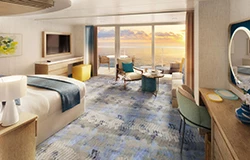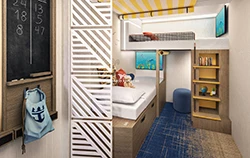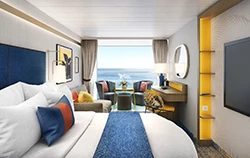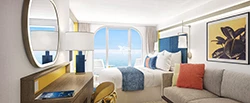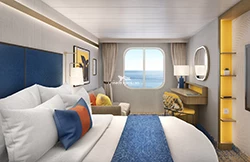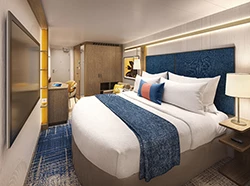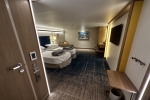Icon of the Seas Decks and Cabins
Click
![]() on top
left to choose a different ship or use the menu above which is specific for Icon of the Seas.
on top
left to choose a different ship or use the menu above which is specific for Icon of the Seas.
Built in 2024, the Royal Caribbean International Icon of the Seas internal volume is 251K tons and has 2805 staterooms for up to 7293 passengers served by 2350 crew. There are 19 passenger decks, 11 with cabins. You can expect a space ratio of 34 gross tons per passenger on this ship. On this page are the current deck plans for Icon of the Seas showing deck plan layouts, public venues and all the types of cabins including pictures and videos.
ROYAL LOFT SUITE
Deck Locations
Stateroom Cabin Features
- Two-decks-high stateroom with panoramic views- Main level features a bedroom with closet and vanity
- Two twin beds that convert to Royal King
- Dining area with wet bar
- Piano
- Living room with sofa that converts to double bed
- Bathroom with shower and integrated bench
- Master bedroom features a King size bed with Matermoll Summer Mattress
- Bathroom with tub, shower, two sinks, half bath (toilet compartment with sink)
- Walk-in closet
- Vestibule with mini bar and two lounge chairs (retreat) at the top of the stairs
- Vestibule serves as added privacy - and has no direct view to the bedroom
- Interactive flat-screen TVs
- IPod docking station
- Mini-safe
- Phone
- Hairdryer
- The Private balcony features whirlpool and dining area, bar with sink
Important Size Information
Suite size is 2088 square feet if you include the opening.Stateroom Cabin Perks
Concierge Service / Priority Check In / Priority Luggage Delivery / Priority Debarkation / Priority Tender Boarding / Reserved Show Seats / Dining in the Stateroom / Complimentary Mini-bar Setup / Exclusive Lounge / Exclusive Full Breakfast Restaurant / Thick Cotton Robes / Pillow Menu / Daily Gratuities Covered / Ultimate Beverage Package Included / Royal Refreshment Beverage Package / Complimentary Specialty Restaurants / All day access to Coastal Kitchen on Icon, Oasis and Quantum class ships / In-Suite Hand Crafted Cocktail Service / Specialty Bottle Water / Nespresso Coffee Maker Service / In-Suite Movies / Luxury Bath Amenities / Duxiana Mattress / Frette Linens, Towels and Bathrobes / Royal Genie Services (Welcome Kit, Dining Requests, Laundry Services, Escort on and off ship) / Suite only sun deck / Suite only beach on private islandThis is known as the Star Class and perks may not be available on some sailings from Asia.
NOTE: SOME PERKS HAVE BEEN DISCOUNTINUED. THESE PERKS ARE NO LONGER PROVIDED: 7 day pass to Spa Thermal Room, complimentary Fitness Class. /
Amenities are subject to change without notice.
More diagrams of this cabin type
Floor diagram Rough Sketch Royal Loft Suite Level 1Floor diagram Rough Sketch Royal Loft Suite Level 2
ICON LOFT SUITE
Deck Locations
Stateroom Cabin Features
- Two-decks-high stateroom with panoramic views- Main level features living room with sofa that converts to double bed
- Dining area with a dry bar
- Second level features Master bedroom and bathroom
- Bedroom has two twin beds that convert to a Royal King size bed
- Bathroom includes a shower for two
- Closets on each level
- Private balcony features a dining area
- Interactive flat-screen TVs
- IPod docking station
- Mini-safe
- Phone
- Hairdryer
Important Size Information
Suite is 656 square feet excluding the opening. Balcony size ranges from 151 to 183 square feet.Stateroom Cabin Perks
Concierge Service / Priority Check In / Priority Luggage Delivery / Priority Debarkation / Priority Tender Boarding / Reserved Show Seats / Dining in the Stateroom / Complimentary Mini-bar Setup / Exclusive Lounge / Exclusive Full Breakfast Restaurant / Thick Cotton Robes / Pillow Menu / Daily Gratuities Covered / Ultimate Beverage Package Included / Royal Refreshment Beverage Package / Complimentary Specialty Restaurants / All day access to Coastal Kitchen on Icon, Oasis and Quantum class ships / In-Suite Hand Crafted Cocktail Service / Specialty Bottle Water / Nespresso Coffee Maker Service / In-Suite Movies / Luxury Bath Amenities / Duxiana Mattress / Frette Linens, Towels and Bathrobes / Royal Genie Services (Welcome Kit, Dining Requests, Laundry Services, Escort on and off ship) / Suite only sun deck / Suite only beach on private islandThis is known as the Star Class and perks may not be available on some sailings from Asia.
NOTE: SOME PERKS HAVE BEEN DISCOUNTINUED. THESE PERKS ARE NO LONGER PROVIDED: 7 day pass to Spa Thermal Room, complimentary Fitness Class. /
Amenities are subject to change without notice.
More diagrams of this cabin type
Floor diagram Rough Sketch Icon Loft SuiteFAMILY TOWNHOUSE
Deck Locations
Stateroom Cabin Features
- Three-decks-high stateroom featuring The Yard- Yard has access to Surfside family neighborhood
- Includes a mailbox
- Table tennis
- Outdoor seating
- Outdoor games
- Seating nook
- Main level includes a private balcony with whirlpool
- Six person dining table
- Upper level inlcudes a private balcony accessible from the master bedroom overlooking Surfside
- Interactive flat-screen TVs
- IPod docking station
- Mini-safe
- Phone
- Hairdryer
Important Size Information
Town house size includes net feature and bridge. There is a 251 square foot back yard. Third level balcony is 90 square feet.Stateroom Cabin Perks
Concierge Service / Priority Check In / Priority Luggage Delivery / Priority Debarkation / Priority Tender Boarding / Reserved Show Seats / Dining in the Stateroom / Complimentary Mini-bar Setup / Exclusive Lounge / Exclusive Full Breakfast Restaurant / Thick Cotton Robes / Pillow Menu / Daily Gratuities Covered / Ultimate Beverage Package Included / Royal Refreshment Beverage Package / Complimentary Specialty Restaurants / All day access to Coastal Kitchen on Icon, Oasis and Quantum class ships / In-Suite Hand Crafted Cocktail Service / Specialty Bottle Water / Nespresso Coffee Maker Service / In-Suite Movies / Luxury Bath Amenities / Duxiana Mattress / Frette Linens, Towels and Bathrobes / Royal Genie Services (Welcome Kit, Dining Requests, Laundry Services, Escort on and off ship) / Suite only sun deck / Suite only beach on private islandThis is known as the Star Class and perks may not be available on some sailings from Asia.
NOTE: SOME PERKS HAVE BEEN DISCOUNTINUED. THESE PERKS ARE NO LONGER PROVIDED: 7 day pass to Spa Thermal Room, complimentary Fitness Class. /
Amenities are subject to change without notice.
More diagrams of this cabin type
Floor diagram Rough Sketch Family TownhouseOWNERS SUITE
Deck Locations
Stateroom Cabin Features
- Two twin beds that convert to Royal King- Private bathroom with tub and shower and two sinks
- Stone entry
- Large closets
- Dressing area in bedroom
- Living area with table and sofa that converts to a double bed
- Private balcony with table and chairs
- Interactive flat-screen TV
- IPod docking station
- Mini-safe
- Phone
- Hairdryer
Stateroom Cabin Perks
Concierge Service / Priority Check In / Priority Debarkation / Priority Tender Boarding / Reserved Show Seats / Dining in the Stateroom / Exclusive Lounge / Exclusive Full Breakfast Restaurant / Thick Cotton Robes / Pillow Menu / All day access to Coastal Kitchen on Icon, Oasis and Quantum class ships / Specialty Bottle Water / 1 day pass to Spa Thermal Room / Luxury Bath Amenities / Luxury Pillowtop Matress / Suite only sun deck / Suite only beach on private islandThis is known as the Sky Class and perks may not be available on some sailings from Asia.
For sailings on or after May 2, 2026, the Sky Class suite benefits will end for Surfside Family Suites. Guests will lose access to the Suite Lounge, suite concierge services, complimentary internet, and all-day access to Coastal Kitchen. After this date, these suites will be downgraded to Sea Class, meaning they will have fewer perks. /
Amenities are subject to change without notice.
More diagrams of this cabin type
Floor diagram Rough Sketch Owners SuiteINFINITE GRAND SUITE
Deck Locations
Stateroom Cabin Features
- Bedroom area with two twin beds that convert to Royal King- Split bath with one compartment containing a tub and sink and the other with a sink and toilet
- Living room features sofa that converts to double bed
- Option to extend the interior to outdoors with the convertible balcony
- Private balcony with seating area and private dining
- Interactive flat-screen TV
- IPod docking station
- Mini-safe
- Phone
- Hairdryer
Important Size Information
Balcony is convertibleStateroom Cabin Perks
Concierge Service / Priority Check In / Priority Debarkation / Priority Tender Boarding / Reserved Show Seats / Dining in the Stateroom / Exclusive Lounge / Exclusive Full Breakfast Restaurant / Thick Cotton Robes / Pillow Menu / All day access to Coastal Kitchen on Icon, Oasis and Quantum class ships / Specialty Bottle Water / 1 day pass to Spa Thermal Room / Luxury Bath Amenities / Luxury Pillowtop Matress / Suite only sun deck / Suite only beach on private islandThis is known as the Sky Class and perks may not be available on some sailings from Asia.
For sailings on or after May 2, 2026, the Sky Class suite benefits will end for Surfside Family Suites. Guests will lose access to the Suite Lounge, suite concierge services, complimentary internet, and all-day access to Coastal Kitchen. After this date, these suites will be downgraded to Sea Class, meaning they will have fewer perks. /
Amenities are subject to change without notice.
More diagrams of this cabin type
Floor diagram Rough Sketch Infinite Grand SuiteGRAND SUITE
Deck Locations
Stateroom Cabin Features
- Bedroom area with two twin beds that convert to Royal King- Full bathroom with tub and two sinks
- Living room with sofa that converts to double bed
- Dry bar area and vanity/desk
- Private balcony with seating area and private dining
- Interactive flat-screen TV
- IPod docking station
- Mini-safe
- Phone
- Hairdryer
Stateroom Cabin Perks
Concierge Service / Priority Check In / Priority Debarkation / Priority Tender Boarding / Reserved Show Seats / Dining in the Stateroom / Exclusive Lounge / Exclusive Full Breakfast Restaurant / Thick Cotton Robes / Pillow Menu / All day access to Coastal Kitchen on Icon, Oasis and Quantum class ships / Specialty Bottle Water / 1 day pass to Spa Thermal Room / Luxury Bath Amenities / Luxury Pillowtop Matress / Suite only sun deck / Suite only beach on private islandThis is known as the Sky Class and perks may not be available on some sailings from Asia.
For sailings on or after May 2, 2026, the Sky Class suite benefits will end for Surfside Family Suites. Guests will lose access to the Suite Lounge, suite concierge services, complimentary internet, and all-day access to Coastal Kitchen. After this date, these suites will be downgraded to Sea Class, meaning they will have fewer perks. /
Amenities are subject to change without notice.
More diagrams of this cabin type
Floor diagram Rough Sketch Grand SuitePANORAMIC SUITE
Deck Locations
Stateroom Cabin Features
- Bedroom area with two twin beds that convert to Royal King- Dressing area in bedroom
- Full bathroom with tub
- Seating area with sofa
- Extension of room that is a panoramic seating area
- Interactive flat-screen TV
- IPod docking station
- Mini-safe
- Phone
- Hairdryer
Important Size Information
Size ranges from 370 to 440 square feet.Stateroom Cabin Perks
Concierge Service / Priority Check In / Priority Debarkation / Priority Tender Boarding / Reserved Show Seats / Dining in the Stateroom / Exclusive Lounge / Exclusive Full Breakfast Restaurant / Thick Cotton Robes / Pillow Menu / All day access to Coastal Kitchen on Icon, Oasis and Quantum class ships / Specialty Bottle Water / 1 day pass to Spa Thermal Room / Luxury Bath Amenities / Luxury Pillowtop Matress / Suite only sun deck / Suite only beach on private islandThis is known as the Sky Class and perks may not be available on some sailings from Asia.
For sailings on or after May 2, 2026, the Sky Class suite benefits will end for Surfside Family Suites. Guests will lose access to the Suite Lounge, suite concierge services, complimentary internet, and all-day access to Coastal Kitchen. After this date, these suites will be downgraded to Sea Class, meaning they will have fewer perks. /
Amenities are subject to change without notice.
More diagrams of this cabin type
Floor diagram Rough Sketch Panoramic SuiteCORNER SUITE
Deck Locations
![]() Deck Ten -
Deck Ten -
Stateroom Cabin Features
- Bedroom area with two twin beds that convert to Royal King- Full bathroom with tub and two sinks
- Living room with sofa that converts to double bed
- Dry bar area and vanity/desk
- Private balcony with seating area and private dining
- Interactive flat-screen TV
- IPod docking station
- Mini-safe
- Phone
- Hairdryer
Important Size Information
Size of cabin ranges from 380 to 440 square feet. Balcony size ranges from 280 to 360 square feet.Stateroom Cabin Perks
Concierge Service / Priority Check In / Priority Debarkation / Priority Tender Boarding / Reserved Show Seats / Dining in the Stateroom / Exclusive Lounge / Exclusive Full Breakfast Restaurant / Thick Cotton Robes / Pillow Menu / All day access to Coastal Kitchen on Icon, Oasis and Quantum class ships / Specialty Bottle Water / 1 day pass to Spa Thermal Room / Luxury Bath Amenities / Luxury Pillowtop Matress / Suite only sun deck / Suite only beach on private islandThis is known as the Sky Class and perks may not be available on some sailings from Asia.
For sailings on or after May 2, 2026, the Sky Class suite benefits will end for Surfside Family Suites. Guests will lose access to the Suite Lounge, suite concierge services, complimentary internet, and all-day access to Coastal Kitchen. After this date, these suites will be downgraded to Sea Class, meaning they will have fewer perks. /
Amenities are subject to change without notice.
More diagrams of this cabin type
Floor diagram Rough Sketch Corner SuiteFAMILY SUITE
Deck Locations
![]() Deck Ten -
Deck Ten -
Stateroom Cabin Features
- Bedroom area with two twin beds that convert to Royal King- Split bathrooms with a shower, sink and toilet and sink
- Sitting area with sofa, converts to a full bed
- Private balcony with Surfside neighborhood view
- Interactive flat-screen TV
- IPod docking station
- Mini-safe
- Phone
- Hairdryer
Stateroom Cabin Perks
Concierge Service / Priority Check In / Priority Debarkation / Priority Tender Boarding / Reserved Show Seats / Dining in the Stateroom / Exclusive Lounge / Exclusive Full Breakfast Restaurant / Thick Cotton Robes / Pillow Menu / All day access to Coastal Kitchen on Icon, Oasis and Quantum class ships / Specialty Bottle Water / 1 day pass to Spa Thermal Room / Luxury Bath Amenities / Luxury Pillowtop Matress / Suite only sun deck / Suite only beach on private islandThis is known as the Sky Class and perks may not be available on some sailings from Asia.
For sailings on or after May 2, 2026, the Sky Class suite benefits will end for Surfside Family Suites. Guests will lose access to the Suite Lounge, suite concierge services, complimentary internet, and all-day access to Coastal Kitchen. After this date, these suites will be downgraded to Sea Class, meaning they will have fewer perks. /
Amenities are subject to change without notice.
More diagrams of this cabin type
Floor diagram Rough Sketch Family SuiteSUNSET SUITE
Deck Locations
Stateroom Cabin Features
- Bedroom area with two twin beds that convert to Royal King- Full bathroom with tub and two sinks
- Living room with sofa that converts to double bed
- Dry bar area and vanity/desk
- Private balcony with seating area and private dining
- Interactive flat-screen TV
- IPod docking station
- Mini-safe
- Phone
- Hairdryer
Important Size Information
Balcony size ranges from 96 to 120 square feet.Stateroom Cabin Perks
Concierge Service / Priority Check In / Priority Debarkation / Priority Tender Boarding / Reserved Show Seats / Dining in the Stateroom / Exclusive Lounge / Exclusive Full Breakfast Restaurant / Thick Cotton Robes / Pillow Menu / All day access to Coastal Kitchen on Icon, Oasis and Quantum class ships / Specialty Bottle Water / 1 day pass to Spa Thermal Room / Luxury Bath Amenities / Luxury Pillowtop Matress / Suite only sun deck / Suite only beach on private islandThis is known as the Sky Class and perks may not be available on some sailings from Asia.
For sailings on or after May 2, 2026, the Sky Class suite benefits will end for Surfside Family Suites. Guests will lose access to the Suite Lounge, suite concierge services, complimentary internet, and all-day access to Coastal Kitchen. After this date, these suites will be downgraded to Sea Class, meaning they will have fewer perks. /
Amenities are subject to change without notice.
More diagrams of this cabin type
Floor diagram Rough Sketch Sunset SuiteJUNIOR SUITE
Deck Locations
![]() Deck Ten -
Deck Ten -
Stateroom Cabin Features
- Bedroom area with two twin beds that convert to Royal King- Dressing area in bedroom
- Full bathroom with tub
- Seating area with sofa
- Private balcony
- Interactive flat-screen TV
- IPod docking station
- Mini-safe
- Phone
- Hairdryer
- NOTE: SKY JUNIOR SUITES HAVE ADDED PERKS AND ARE PART OF THE SKY CLASS
Important Size Information
Sunset Junior Suite ceiling height is 7 1/2 feet. Sunset Junior Suite balcony size ranges from 115 to 130 square feet.Stateroom Cabin Perks
Dinner access to Coastal Kitchen on Icon, Oasis and Quantum class ships / Specialty Bottle Water / Luxury Bath AmenitiesThis is known as the Sea Class and perks may not be available on some sailings from Asia.
Starting May 2026 Sunset Junior Suites will receive Sky Class Benefits. /
Amenities are subject to change without notice.
More diagrams of this cabin type
Floor diagram Rough Sketch Junior SuiteINFINITE FAMILY BALCONY
Deck Locations
![]() Deck Ten -
Deck Ten -
Stateroom Cabin Features
- Convertible Balcony: 50 sq. ft.- Two twin beds that convert to Royal King
- Seating area with sofa
- Full bathroom
- Shower with intregrated bench
- Convertible balcony extends the interior to outdoors
- Split Bath
- Interactive flat-screen TV
- IPod docking station
- Mini-safe
- Phone
- Hairdryer
Stateroom Cabin Perks
Standard cabin amenities /Amenities are subject to change without notice.
More diagrams of this cabin type
Floor diagram Rough Sketch Infinite Family SuiteINFINITE BALCONY
Deck Locations
![]() Deck Ten -
Deck Ten -
Stateroom Cabin Features
- Convertible Balcony: 50 sq. ft.- Two twin beds that convert to Royal King
- Seating area with sofa
- Full bathroom
- Shower with intregrated bench
- Convertible balcony extends the interior to outdoors
- Interactive flat-screen TV
- IPod docking station
- Mini-safe
- Phone
- Hairdryer
Stateroom Cabin Perks
Standard cabin amenities /Amenities are subject to change without notice.
More diagrams of this cabin type
Floor diagram Rough Sketch Infinite BalconyBALCONY
Deck Locations
![]() Deck Ten -
Deck Ten -
Stateroom Cabin Features
- Two twin beds that convert to Royal King- Seating area with sofa
- Full bathroom
- Shower with intregrated bench
- Private balcony
- Interactive flat-screen TV
- IPod docking station
- Mini-safe
- Phone
- Hairdryer
Important Size Information
Some balconies are up to 70 square feet.Stateroom Cabin Perks
Standard cabin amenities /Amenities are subject to change without notice.
More diagrams of this cabin type
Floor diagram Rough Sketch Balcony StateroomINWARD FACING BALCONY
Deck Locations
![]() Deck Ten -
Deck Ten -
Stateroom Cabin Features
- Two twin beds that convert to Royal King- Seating area with sofa
- Full bathroom
- Shower with intregrated bench
- Private balcony with Surfside or Central Park view
- Interactive flat-screen TV
- IPod docking station
- Mini-safe
- Phone
- Hairdryer
Stateroom Cabin Perks
Standard cabin amenities /Amenities are subject to change without notice.
More diagrams of this cabin type
Floor diagram Rough Sketch Inward Facing BalconyPANORAMIC OCEANVIEW
Deck Locations
Stateroom Cabin Features
- Two twin beds that convert to Royal King- Seating area with sofa
- Full bathroom
- Shower with intregrated bench
- Extension of room that is a panoramic seating area
- Interactive flat-screen TV
- IPod docking station
- Mini-safe
- Phone
- Hairdryer
Stateroom Cabin Perks
Standard cabin amenities /Amenities are subject to change without notice.
More diagrams of this cabin type
Floor diagram Rough Sketch Panoramic OceanviewOCEANVIEW
Deck Locations
![]() Deck Ten -
Deck Ten -
Stateroom Cabin Features
- Two twin beds that convert to Royal King- Private bathroom
- Shower with intregrated bench
- Seating area
- Interactive flat-screen TV
- IPod docking station
- Mini-safe
- Phone
- Hairdryer
Important Size Information
Cabin size ranges from 160 to 187 square feet.Stateroom Cabin Perks
Standard cabin amenities /Amenities are subject to change without notice.
More diagrams of this cabin type
Floor diagram Rough Sketch Oceanview StateroomINTERIOR
Deck Locations
![]() Deck Ten -
Deck Ten -
Stateroom Cabin Features
- Two twin beds that convert to Royal King- Private bathroom
- Shower with intregrated bench
- Seating area
- Interactive flat-screen TV
- IPod docking station
- Mini-safe
- Phone
- Hairdryer
Important Size Information
T5 Surfside Neighborhood staterooms are 187 square feet. Q2 Interior Plus staterooms are 157 square feet. V4 staterooms are 156 square feet.Stateroom Cabin Perks
Standard cabin amenities /Amenities are subject to change without notice.
More diagrams of this cabin type
Floor diagram Rough Sketch Inside StateroomIcon of the Seas Deck Page Menu
Click deck pictures to go to individual cruise deck plan pages where you can see all the public areas, venues and stateroom cabins categories for each deck.
Icon of the Seas deck 3 (Deck 3) deck plan
Icon of the Seas deck 4 (Deck 4) deck plan
Icon of the Seas deck 5 (Deck 5) deck plan
Icon of the Seas deck 6 (Deck 6) deck plan
Icon of the Seas deck 7 (Deck 7) deck plan
Icon of the Seas deck 8 (Deck 8) deck plan
Icon of the Seas deck 9 (Deck 9) deck plan
Icon of the Seas deck 10 (Deck 10) deck plan
Icon of the Seas deck 11 (Deck 11) deck plan
Icon of the Seas deck 12 (Deck 12) deck plan
Icon of the Seas deck 14 (Deck 14) deck plan
Icon of the Seas deck 15 (Deck 15) deck plan
Icon of the Seas deck 16 (Deck 16) deck plan
Icon of the Seas deck 17 (Deck 17) deck plan
Icon of the Seas deck 18 (Deck 18) deck plan
Icon of the Seas deck 19 (Deck 19) deck plan
Icon of the Seas deck 20 (Deck 20) deck plan






