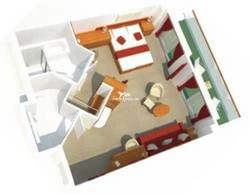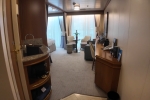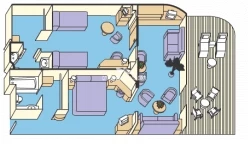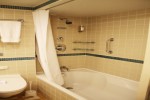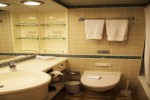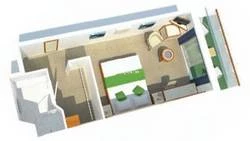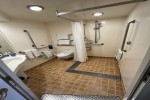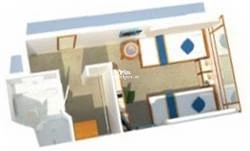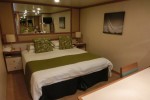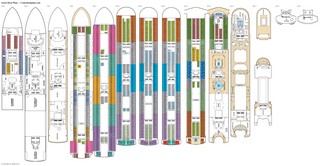Azura Decks and Cabins
Click
![]() on top
left to choose a different ship or use the menu above which is specific for Azura.
on top
left to choose a different ship or use the menu above which is specific for Azura.
Built in 2010, the P&O Cruises UK Azura internal volume is 115K tons and has 1557 staterooms for up to 3737 passengers served by 1226 crew. There are 18 passenger decks, 9 with cabins. You can expect a space ratio of 31 gross tons per passenger on this ship. On this page are the current deck plans for Azura showing deck plan layouts, public venues and all the types of cabins including pictures and videos.
SUITE
Deck Locations
![]() Deck 8 E -
Deck 8 E -
![]() Deck 9 D -
Deck 9 D -
Stateroom Cabin Features
- Separate bedroom with two lower beds convertible to king-sized bed- Bathroom with whirlpool tub and shower
- Sink, vanity unit and WC
- Interactive TV system with two flat screen TVs
- Daily steward service
- Radio and phone
- Hairdryer
- Refrigerator
- Safe
- Tea/coffee making facilities
- Air conditioning
- Floor to ceiling sliding glass doors leading to balcony with table and chairs
- Lounge with sofa, arm chairs, (dining table and chairs in category AB)
- Walk in dressing area with Iron and Ironing board.
Important Size Information
Cabins L106 and L107 do not feature a dressing area. They also have a standard bath with fixed shower attachment. They have a metal fronted balocny and a view over the observation deck area.Suite cabin sizes range from 304 to 411 square feet. Balcony sizes range from 155 tp 180 square feet.
Stateroom Cabin Perks
Butler Service / Welcome Champagne / Thick Cotton Robes / Premier pamper pack / Iron & ironing board / Tea/coffee making facilities / Magazine and newspaper selection / Atlas and binoculars / Mineral water and chocolates on arrival / Daily canapes / Whirlpool bath /Amenities also include slippers.
Amenities are subject to change without notice.
More diagrams of this cabin type
Floor diagram Suite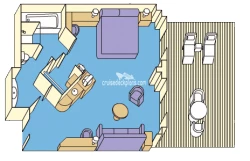
Floor diagram Suite
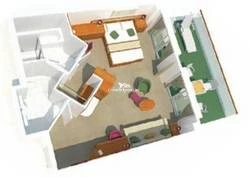
FAMILY SUITE
Deck Locations
![]() Deck 9 D -
Deck 9 D -
Stateroom Cabin Features
- Two bedrooms and two baths a lounge area and large balcony- Lower beds convertible to king-sized bed
- Bathroom with tub and shower
- Sink, vanity unit and WC
- Interactive TV system with two flat screen TVs
- Daily steward service
- Radio and phone
- Hairdryer
- Refrigerator
- Safe
- Tea/coffee making facilities
- Air conditioning
- Floor to ceiling sliding glass doors leading to balcony with table and chairs
- Lounge with sofa, arm chairs.
Important Size Information
Thes suites are suitable for sharing couples of families.Stateroom Cabin Perks
Mineral water and pamper pack upon arrival /Butler service. Exclusive access to The White Room for breakfast. Coffee machine, free films. Bathrobes and slippers. Magazine and newspaper selection. Atlas and binoculars. Fruit basket and flowers. Champagne and chocolates on arrival. Daily Canapes.
Amenities are subject to change without notice.
More diagrams of this cabin type
Floor diagram Family Suite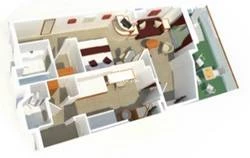
Floor diagram Family Suite

SUPERIOR DELUXE BALCONY
Deck Locations
![]() Deck 8 E -
Deck 8 E -
![]() Deck 9 D -
Deck 9 D -
Stateroom Cabin Features
- Two lower beds convertible to king-sized bed- Bathroom with tub and shower
- Sink
- Vanity unit and WC
- Interactive TV system with two flat screen TVs
- Daily steward service
- Radio and phone
- Hairdryer
- Refrigerator
- Safe
- Tea/coffee making facilities
- Air conditioning
- Floor to ceiling sliding glass doors leading to balcony with table and chairs
- Lounge area with sofa
- Chairs and coffee table
- Wardrobe and drawer space.
Important Size Information
Balconies on D deck are uncovered and open to view from deck above.Stateroom Cabin Perks
Mineral water and pamper pack upon arrival /Bathrobes and slippers. Magazine selection. Atlas and binoculars. Fruit bowl and flowers. Champagne and chocolates on arrival. Canapes once a week.
Amenities are subject to change without notice.
More diagrams of this cabin type
Floor diagram Superior Deluxe Balcony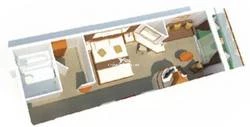
BALCONY
Deck Locations
![]() Deck 8 E -
Deck 8 E -
![]() Deck 9 D -
Deck 9 D -
Stateroom Cabin Features
- Two lower beds convertible to king-sized bed- Bathroom shower and WC
- Interactive TV system
- Daily steward service
- Radio and phone
- Hairdryer
- Refrigerator
- Safe
- Tea/coffee making facilities
- Air conditioning
- Floor to ceiling sliding glass doors leading to balcony with table and chairs
- Vanity/writing desk
- Chair
- Wardrobe
- Drawer space.
Important Size Information
Balcony sizes range from 46 to 89 square feet. C deck balconies are sized 9 ft wide by 9 ft deep and have ceiling overhang cover over the first 5 ft.Stateroom Cabin Perks
Mineral water and pamper pack upon arrival /Amenities are subject to change without notice.
More diagrams of this cabin type
Floor diagram Balcony
Floor diagram Balcony
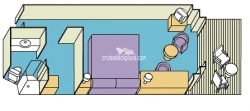
OUTSIDE
Deck Locations
![]() Deck 5 P -
Deck 5 P -
![]() Deck 6 F -
Deck 6 F -
![]() Deck 8 E -
Deck 8 E -
Stateroom Cabin Features
- Two lower beds convertible to king-sized bed- Bathroom shower and WC
- Interactive TV system
- Daily steward service
- Radio and phone
- Hairdryer
- Refrigerator
- Safe
- Tea/coffee making facilities
- Air conditioning
- Picture window
- Vanity/writing desk
- Chair
- Wardrobe
- Drawer space.
Important Size Information
When three/four passengers share a cabin with upper berths, for safety reasons the two lower berths cannot be pushed together. Category RC is a single outside with shower. Category MB,MC,ME,MF have part obstructed views, category NB,NC,NF have obstructed view.Stateroom Cabin Perks
Mineral water and pamper pack upon arrival /Amenities are subject to change without notice.
More diagrams of this cabin type
Floor diagram Outside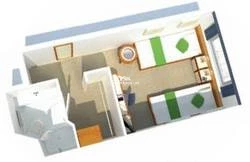
INSIDE
Deck Locations
![]() Deck 5 P -
Deck 5 P -
![]() Deck 6 F -
Deck 6 F -
![]() Deck 8 E -
Deck 8 E -
![]() Deck 9 D -
Deck 9 D -
Stateroom Cabin Features
- Two lower beds convertible to king-sized bed- Bathroom shower and WC
- Interactive TV system
- Daily steward service
- Radio and phone
- Hairdryer
- Refrigerator
- Safe
- Tea/coffee making facilities
- Air conditioning
- Picture mirror
- Vanity/writing desk
- Chair
- Wardrobe
- Drawer space.
Important Size Information
When three/four passengers share a cabin with upper berths, for safety reasons the two lower berths cannot be pushed together. Category SC is a single inside with shower.Stateroom Cabin Perks
Mineral water and pamper pack upon arrival /Amenities are subject to change without notice.
More diagrams of this cabin type
Floor diagram Inside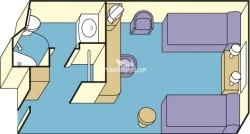
Floor diagram Inside
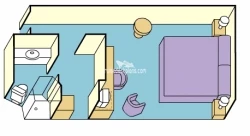
Floor diagram Inside
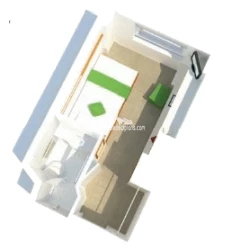
Azura Deck Page Menu
Click deck pictures to go to individual cruise deck plan pages where you can see all the public areas, venues and stateroom cabins categories for each deck.

Azura deck 6 (Deck 6) deck plan

Azura deck 7 (Deck 7) deck plan

Azura deck 8 (Deck 8) deck plan

Azura deck 9 (Deck 9) deck plan

Azura deck 10 (Deck 10) deck plan

Azura deck 11 (Deck 11) deck plan

Azura deck 12 (Deck 12) deck plan

Azura deck 14 (Deck 14) deck plan

Azura deck 15 (Deck 15) deck plan

Azura deck 16 (Deck 16) deck plan

Azura deck 17 (Deck 17) deck plan

Azura deck 18 (Deck 18) deck plan

Azura deck 19 (Deck 19) deck plan



