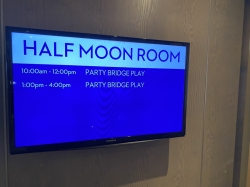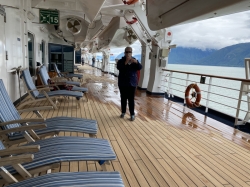Westerdam Promenade deck plan
Click
![]() on top
left to choose a different ship. The menu above is specific to the Westerdam ship and provides a quick way to go to the different pages.
on top
left to choose a different ship. The menu above is specific to the Westerdam ship and provides a quick way to go to the different pages.
Cruisedeckplans provides full interactive deck plans for the Westerdam Promenade deck. Just move your mouse over any cabin and a pop up will appear with detail information, including a full description and floor layout, and a link to pictures and/or videos. These are the newest deck plans for Westerdam Promenade deck plan showing public venues and cabin numbers and locations.
You are viewing deck: 3 Promenade plan
Click on another deck below to view more deck plans. Click here for LIVE SHIP TRACKING
| # | Deck Plan Symbols |
|---|---|
 |
2 lower beds, 1 sofa |
 |
2 lower beds, 1 sofa, 1 upper |
 |
2 lower beds, convert to queen |
 |
Connecting staterooms |
 |
Double (no sofa bed) |
 |
Fully obstructed view |
 |
Partial sea view |
 |
Shower only |
 |
Solid steel verandah rails |
 |
Tub and shower |
 |
Wheelchair accessible with sho |

Public Spaces on Promenade
You can click on any image for
larger size of the space on Westerdam.
World Stage
The main show lounge that is three levels and seats 846 people.Meeting Rooms
Three different meeting rooms on portside of ship. Hudson Room also serves as Card Room and Wedding Chapel.Library
Library with seats for 24. Also has board games.Shops
Shopping Arcade for duty-free liquor, tobacco, perfume, watches, clothing and souvenirs.Ocean Bar
Bar that seats 147 people with lounge area, dance floor and sage for live performances.Promenade Deck
Promenade deck with walking track (3 laps equal a mile). Has padded deck chairs for lounging.Photo Gallery
Displays photos taken by ships photographers. Also has a shop selling equipment and accessories.Dining Room
Two level main dining room that seats 1120 people. Located in aft of ship.Cabin Check Tool
This tool will help you see what is on the deck above and the deck below your stateroom. Don't be surprised by loud chair scraping noise above you.


























































































