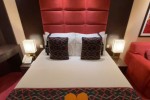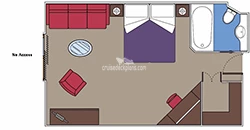MSC Preziosa Deck 11 deck plan
Click
![]() on top
left to choose a different ship. The menu above is specific to the MSC Preziosa ship and provides a quick way to go to the different pages.
on top
left to choose a different ship. The menu above is specific to the MSC Preziosa ship and provides a quick way to go to the different pages.
Cruisedeckplans provides full interactive deck plans for the MSC Preziosa Deck 11 deck. Just move your mouse over any cabin and a pop up will appear with detail information, including a full description and floor layout, and a link to pictures and/or videos. These are the newest deck plans for MSC Preziosa Deck 11 deck plan showing public venues and cabin numbers and locations.
You are viewing deck: 11 Giada plan
Click on another deck below to view more deck plans. Click here for LIVE SHIP TRACKING

| # | Deck Plan Symbols |
|---|---|
 |
Connecting staterooms |
 |
Double sofa bed |
 |
Handicap accessible |
 |
One upper bed |
 |
Single sofa bed |
 |
Two upper beds |

Looking for Deck 11 (deck) actual cabin pics and videos?
Sub Categories on Deck 11
Click links below to view category info including cabin pics and videos for that category on the MSC Preziosa.
Cabin Check Tool
This tool will help you see what is on the deck above and the deck below your stateroom. Don't be surprised by loud chair scraping noise above you.
Accessible cabins on Deck 11
These cabins are on the MSC Preziosa
Cabin 11132 Category Balcony
Cabin 11134 Category Balcony
Cabin 11167 Category Balcony
Cabin 11169 Category Balcony
Cabin 11212 Category Balcony
Cabin 11214 Category Balcony
Cabin 11246 Category Interior
Click to see more details
We advise guests using a wheelchair to travel with someone who is able to assist them both aboard and ashore. Some ports-of-call require tenders to go ashore and may preclude guests using wheelchairs from leaving the vessel; this decision must be made by the ship’s Master and is binding. Guests must bring wheelchairs for their own use. Only a limited amount of wheelchairs are available on board.
MSC Preziosa 11 Giada (deck) Cabin Guru
Here are some tips that you should keep in mind when looking for cabins on this deck. There may be other issues that we haven't noted, and if you are aware of any issues we have not listed, please contact us and let us know so that we can add it to the list.* All indented balconies on this deck (where the deck is more narrow including cabins 11181to 11243 on the port side and 11146 to 11210 on the starboard side) will view the top of lifeboats three decks below or other ship structures when looking down from the balcony. This means you can't look straight down to the sea. However the view looking straight out is good.
* Balcony cabins 11195 to 11243 on the port side and 11160 to 11210 on the starboard side are smaller cabins at 148 square foot plus 34 square foot balcony.
* Indented cabins will have restricted views when looking down one side of the ship from the balcony. This restriction will seem greater the closer you are to where the balcony first indents.
* Aft facing balconies on this deck are extra large at 96 square feet.
* Balconies that face aft of ship tend to be warmer than other balconies during cold weather crusing.
* The cabins on this deck are above and below decks with only cabins on them. This means that they tend to have less noise issues from public areas on the ship.
The cruise line separates the different categories (Inside, Oceanview, Balcony) into subcategories. The only difference in the subcategories is usually location on the ship. The detail above shows subcategory color, category name, and subcategory name. For detailed information, mouse over a cabin on the deck plans and a pop up window will appear.
You will find diagrams, pictures and information about that cabin category including square footage and
features.
In November 2021 MSC changed it cabin codification as follows:
The first character defines the cabin type. (I = inside, O = oceanview, V = Infinite Oceanview, B = Balcony, P = Promenade View Balcony, S = Suite, Y = Yacht Club)
The second character defines the Module size. (O = Obstructed, P = Parital View, V = Promenade View, S = Single, M = Junior size, R = Regular size, L = Premium size, X = Grand size, D = Double bedrooms)
The third character defines the Range or additional features (1 = Low Deck, 2 = Medium Deck, 3 = High Deck, 4 = Top Deck)
Features codes may include T = Terrace, J = Terrace with whirlpool, S = Sealed window, P = Promenade view.
















