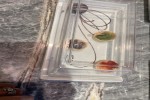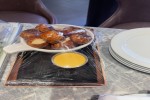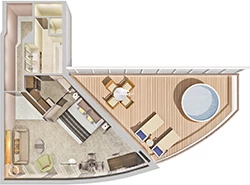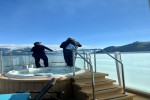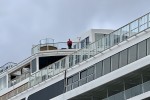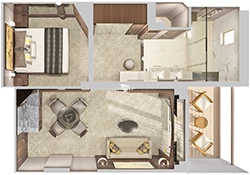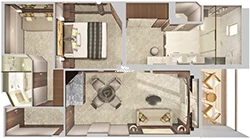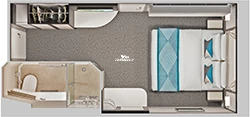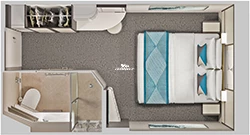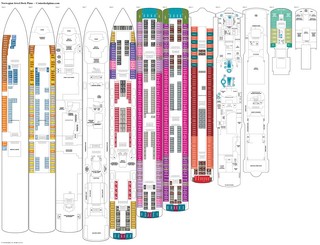Norwegian Jewel Decks and Cabins
Click
![]() on top
left to choose a different ship or use the menu above which is specific for Norwegian Jewel.
on top
left to choose a different ship or use the menu above which is specific for Norwegian Jewel.
Built in 2005, the Norwegian Cruise Line Norwegian Jewel internal volume is 94K tons and has 1196 staterooms for up to 2870 passengers served by 1100 crew. There are 15 passenger decks, 10 with cabins. You can expect a space ratio of 33 gross tons per passenger on this ship. On this page are the current deck plans for Norwegian Jewel showing deck plan layouts, public venues and all the types of cabins including pictures and videos.
THE HAVEN GARDEN VILLA
Deck Locations
![]() Deck 14 -
Deck 14 -
Stateroom Cabin Features
- Separate bedroom with king-sized bed- Private bathroom with whirlpool tub and separate shower
- Floor to ceiling glass doors that open to private balconies
- Two additional bedrooms with private baths and showers
- Living room, dining room
- CD/DVD library
- minibar, refrigerator, safe
- Television, music console, phone, hairdryer.
Stateroom Cabin Perks
Butler Service / Concierge Service / Priority Check In / Priority Debarkation / Priority Tender Boarding / Dining in the Stateroom / Welcome Champagne / Complimentary Mini-bar Setup / Thick Cotton Robes / Pillow Menu / Complimentary limo service from pier to airport / Espresso & Cappuccino machine / Special suite menus / Bliss collection pillow-top mattress / Treats delivered to door every night /Sleeps 6 adults, plus room for 2 rollaway beds and 3 cribs. Amenities also include white tablecloth in-suite dining, priority reservations for the ship's specialty restaurants, spa and entertainment venues, access to The Haven Courtyard (which has a pool valet, private pool, sundeck, hot tub, and fitness area), as well as invitations to private events. Distinctive key card, butler available to unpack luggage, bottled water, full in-suite breakfast menu, breakfast and lunch at specialty restaurant, fresh flower arrangement, and plush slippers and towels.
Amenities are subject to change without notice.
More diagrams of this cabin type
Floor diagram The Haven Garden Villa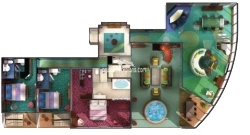
Floor diagram Garden Villa and Courtyard
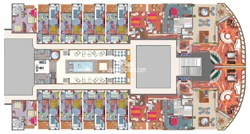
HAVEN DELUXE OWNERS SUITE
Deck Locations
![]() Deck 15 -
Deck 15 -
Stateroom Cabin Features
- Separate bedroom with king-sized bed- Private bathroom with luxury bath, separate shower
- Living room
- Private balcony
- CD/DVD library
- Refrigerator, safe, television
- Music console, phone, hairdryer
Stateroom Cabin Perks
Butler Service / Concierge Service / Priority Check In / Priority Debarkation / Priority Tender Boarding / Dining in the Stateroom / Welcome Champagne / Exclusive Lounge / Exclusive Pool / Exclusive Outdoor Lounge / Thick Cotton Robes / Pillow Menu / Espresso & Cappuccino machine / Special suite menus / Bliss collection pillow-top mattress / Treats delivered to door every night / Courtyard valet / Escort to suite /Amenities are subject to change without notice.
More diagrams of this cabin type
Floor diagram The Haven Deluxe Owners Suite
THE HAVEN COURTYARD PENTHOUSE
Deck Locations
![]() Deck 14 -
Deck 14 -
Stateroom Cabin Features
- Separate bedroom with queen-sized bed- Private bathroom with whirlpool tub, separate shower
- Floor to ceiling glass doors that open to a private balcony
- Category S4 has a second smaller bedroom with bathroom and shower
- Iving and dining area
- CD/DVD library
- Refrigerator, safe, phone, music console, hairdryer.
- After December 22, 2021 this stateroom will no longer have a bathtub.
Important Size Information
Category HF is 380 square feet plus 60 square foot balcony. Category H6 is called Haven 2-Bedroom Family Villa and has additional small bedroom and bath with shower similar to category S4 on deck 11.Stateroom Cabin Perks
Butler Service / Concierge Service / Priority Check In / Priority Debarkation / Priority Tender Boarding / Dining in the Stateroom / Welcome Champagne / Exclusive Lounge / Exclusive Pool / Exclusive Outdoor Lounge / Thick Cotton Robes / Pillow Menu / Espresso & Cappuccino machine / Special suite menus / Bliss collection pillow-top mattress / Treats delivered to door every night / Courtyard valet / Escort to suite /Amenities also include white tablecloth in-suite dining, priority reservations for the ship's specialty restaurants, spa and entertainment venues, access to The Haven Courtyard (which has a pool valet, private pool, sundeck, hot tub, and fitness area), as well as invitations to private events. Distinctive key card, butler available to unpack luggage, bottled water, full in-suite breakfast menu, breakfast and lunch at specialty restaurant, fresh flower arrangement, and plush slippers and towels.
Amenities are subject to change without notice.
More diagrams of this cabin type
Floor diagram H6 Courtyard Penthouse
Floor diagram The Haven Courtyard Penthouse
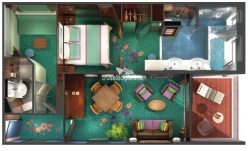
Floor diagram The Haven Courtyard Penthouse

Floor diagram The Haven Courtyard Penthouse

THE HAVEN OWNERS SUITE
Deck Locations
![]() Deck 9 -
Deck 9 -
![]() Deck 10 -
Deck 10 -
Stateroom Cabin Features
- Separate bedroom with king-sized bed- Floor to ceiling glass doors that open up to private balconies
- Living room, dining room
- Private bathroom with whirlpool tub, separate shower
- CD/DVD library
- Mini-bar, refrigerator, safe
- Television, music console, phone, hairdryer
- After December 22, 2021 this stateroom will no longer have a bathtub.
Stateroom Cabin Perks
Butler Service / Concierge Service / Priority Check In / Priority Debarkation / Priority Tender Boarding / Dining in the Stateroom / Welcome Champagne / Exclusive Lounge / Exclusive Pool / Exclusive Outdoor Lounge / Thick Cotton Robes / Pillow Menu / Espresso & Cappuccino machine / Special suite menus / Bliss collection pillow-top mattress / Treats delivered to door every night / Courtyard valet / Escort to suite /Amenities also include white tablecloth in-suite dining, priority reservations for the ship's specialty restaurants, spa and entertainment venues, access to The Haven Courtyard (which has a pool valet, private pool, sundeck, hot tub, and fitness area), as well as invitations to private events. Distinctive key card, butler available to unpack luggage, bottled water, full in-suite breakfast menu, breakfast and lunch at specialty restaurant, fresh flower arrangement, and plush slippers and towels.
Amenities are subject to change without notice.
More diagrams of this cabin type
Floor diagram The Haven Owners Suite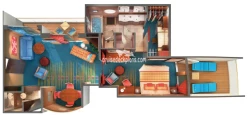
Floor diagram The Haven Owners Suite
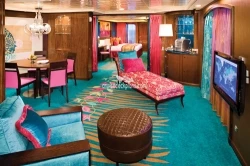
2 BEDROOM FAMILY SUITE
Deck Locations
![]() Deck 11 -
Deck 11 -
Stateroom Cabin Features
- Separate bedroom with queen-sized bed- Floor to ceiling glass doors that open to private balcony
- Living and dining area
- Bedroom
- Private bath with whirlpool tub, separate shower
- Small second bedroom with private bath and shower
- CD/DVD library
- Refrigerator, safe, television
- Music console, phone, hairdryer.
- After December 22, 2021 this stateroom will no longer have a bathtub.
Stateroom Cabin Perks
Butler Service / Concierge Service / Priority Check In / Priority Debarkation / Priority Tender Boarding / Welcome Champagne / Thick Cotton Robes / Pillow Menu / Espresso & Cappuccino machine / Special suite menus / Bliss collection pillow-top mattress / Treats delivered to door every night /Amenities also include white tablecloth in-suite dining, priority reservations for the ship's specialty restaurants, spa and entertainment venues, Distinctive key card, butler available to unpack luggage, bottled water, full in-suite breakfast menu, breakfast and lunch at specialty restaurant, fresh flower arrangement, and plush slippers and towels.
Amenities are subject to change without notice.
More diagrams of this cabin type
Floor diagram 2 Bedroom Family Suite with Balcony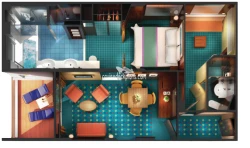
Floor diagram 2 Bedroom Family Suite with Balcony
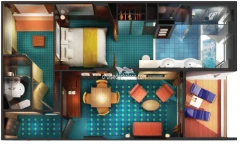
PENTHOUSE
Deck Locations
![]() Deck 8 -
Deck 8 -
![]() Deck 9 -
Deck 9 -
![]() Deck 10 -
Deck 10 -
Stateroom Cabin Features
- Queen-sized bed with curtain divider- Floor to ceiling glass doors that open to private balcony
- Living bedroom and dining area
- Private bath with tub and shower
- CD/DVD library
- Refrigerator, safe, television
- Music console, phone, hairdryer.
- After December 22, 2021 this stateroom will no longer have a bathtub.
Important Size Information
Cabin size for category SE ranges from 294 to 357 square feet with 144 to 266 square foot balcony. Cabin size for category SF is 286 square feet plus 65 square foot balcony.Stateroom Cabin Perks
Butler Service / Concierge Service / Priority Check In / Priority Debarkation / Priority Tender Boarding / Welcome Champagne / Thick Cotton Robes / Pillow Menu / Espresso & Cappuccino machine / Special suite menus / Bliss collection pillow-top mattress / Treats delivered to door every night /Amenities also include white tablecloth in-suite dining, priority reservations for the ship's specialty restaurants, spa and entertainment venues, Distinctive key card, butler available to unpack luggage, bottled water, full in-suite breakfast menu, breakfast and lunch at specialty restaurant, fresh flower arrangement, and plush slippers and towels.
Amenities are subject to change without notice.
More diagrams of this cabin type
Floor diagram Penthouse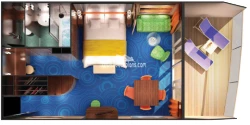
Floor diagram Penthouse
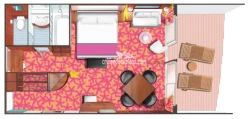
CLUB SUITE
Deck Locations
![]() Deck 11 -
Deck 11 -
Stateroom Cabin Features
- Two beds that convert to queen-size- Floor to ceiling glass doors that open to a private balcony
- Sitting area
- Private bath with tub and shower
- Refrigerator, safe, television
- Music console, phone, hairdryer
- After December 22, 2021 this stateroom will no longer have a bathtub.
Stateroom Cabin Perks
Club Suites can prebook dining and entertainment 125 days prior to cruise. They also have one free bag of laundry or pressing service. They also will receive a bottle of sparkling wine and twice during cruise a food or beverage amenity. /Amenities are subject to change without notice.
BALCONY
Deck Locations
![]() Deck 8 -
Deck 8 -
![]() Deck 9 -
Deck 9 -
![]() Deck 10 -
Deck 10 -
Stateroom Cabin Features
- Two beds that convert to queen-size- Floor to ceiling glass doors that open to a private balcony
- Sitting area
- Private bath, shower
- Refrigerator, safe
- Television, music console, phone, hairdryer.
Important Size Information
Cabin size ranges from 162 to 167 square feet with 38 square foot balcony.Stateroom Cabin Perks
Optional 3rd and 4th beds /Amenities are subject to change without notice.
More diagrams of this cabin type
Floor diagram Balcony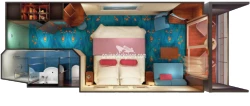
OCEANVIEW
Deck Locations
![]() Deck 4 -
Deck 4 -
![]() Deck 5 -
Deck 5 -
![]() Deck 6 -
Deck 6 -
![]() Deck 8 -
Deck 8 -
![]() Deck 12 -
Deck 12 -
Stateroom Cabin Features
- Two beds that convert to a queen-size- Picture window
- Sitting area
- Safe, refrigerator, television
- Bathroom with shower
- Hairdryer
- Categories OF and OG have portholes.
- Category OK and OX cabins have obstructed or partially obstructed view by lifeboats.
Important Size Information
Warning: Some obstructed views cabins have frosted windows that can not be looked through.Stateroom Cabin Perks
Optional 3rd and 4th beds /Notes of cabin 8100: It is a handicapped room. The bathroom is one large room with no dividers. The rest of the room is "L" shaped, and the beds cannot be put together. There is no comfortable sitting chair, only a hard chair by a table.
Amenities are subject to change without notice.
More diagrams of this cabin type
Floor diagram Oceanview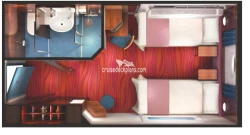
INTERIOR
Deck Locations
![]() Deck 4 -
Deck 4 -
![]() Deck 5 -
Deck 5 -
![]() Deck 8 -
Deck 8 -
![]() Deck 9 -
Deck 9 -
![]() Deck 10 -
Deck 10 -
![]() Deck 11 -
Deck 11 -
Stateroom Cabin Features
- Two beds that convert to a queen-size- Sitting area
- Safe, refrigerator, television
- Bathroom with shower
- Hairdryer
Stateroom Cabin Perks
Optional 3rd and 4th beds /Amenities are subject to change without notice.
More diagrams of this cabin type
Floor diagram Interior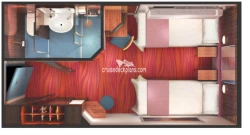
Norwegian Jewel Deck Page Menu
Click deck pictures to go to individual cruise deck plan pages where you can see all the public areas, venues and stateroom cabins categories for each deck.

Norwegian Jewel deck 5 (Deck 5) deck plan

Norwegian Jewel deck 6 (Deck 6) deck plan

Norwegian Jewel deck 7 (Deck 7) deck plan

Norwegian Jewel deck 8 (Deck 8) deck plan

Norwegian Jewel deck 9 (Deck 9) deck plan

Norwegian Jewel deck 10 (Deck 10) deck plan

Norwegian Jewel deck 11 (Deck 11) deck plan

Norwegian Jewel deck 12 (Deck 12) deck plan

Norwegian Jewel deck 13 (Deck 13) deck plan

Norwegian Jewel deck 14 (Deck 14) deck plan

Norwegian Jewel deck 15 (Deck 15) deck plan




