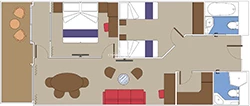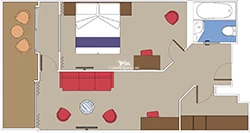MSC Seaview Grand Suite
Click
![]() on top
left for ship menu.
on top
left for ship menu.
MSC Seaview Grand Suite cabin location, stateroom cabin videos, stateroom cabin pictures, floor plans, diagrams, stateroom features and perks. Cruisedeckplans.com also provides links to actual stateroom cabin pictures and videos on this page. You can see details and floor plans for all of MSC Seaview's different stateroom cabin categories on the NEW cabins page.
Grand Suite
Stateroom Features
- Double bed that can convert to two singles
- Air conditioning
- Large wardrobe
- Bath with tub
- Interactive TV
- Phone
- Mini bar
- Safe
- The center GS suites have more square footage in both cabin and balcony, but vary in size.
- NOTE: CORNER GRAND SUITES ARE 1 BEDROOM
- Corner Grand Suites have small side balcony and porthole window overlooking bow of ship.
Perks
Priority Check In / Priority Luggage Delivery / Priority Debarkation / Priority Dining Reservations / Pillow Menu / 24-hour room service / Welcome package (Prosecco and chocolate box) / Free time dining / Free access to Top Exclusive Solarium / Bathrobe and slippers in cabin / Access to Thermal area / 40% off dedicated Spa prepaid package / 10% off Spa treatments purchased on board /
Important Information
Category SD3 Grand Suites (11001, 12001, 14001) located in the forward middle are longer with a second bath with toilet and shower and a second bedroom with two twins that can be joined as double. There will also be a glass enclosed porch on the deck to protect against wind while ship is moving forward.
These suites vary in size but average reported size is 398 square feet with 200 square foot balcony area. Category SX sleeps up to 5.
MSC Seaview Grand Suite pictures
These are up to 30 newest stateroom pictures from our collection of cabin pictures. Click on images below for larger image and slide show.
For specific cabin pictures and videos click here.
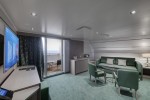
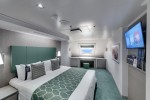
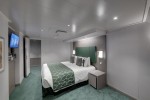
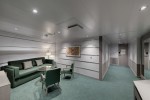
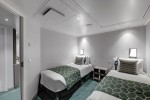
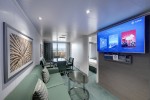
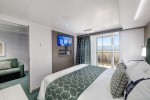
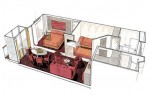
MSC Seaview Grand Suite stateroom videos
Scroll over cabin (stateroom) tiles below to click and watch videos. Cruisedeckplans.com shows up to 10 of the most recent videos added to our collection on this page. Be sure to click the link in the section below to see other cabins we have videos for. The date shown is the date video was published. Use this to see decor changes.
Looking for specific Grand Suite cabins with pics/videos?
Other Categories on MSC Seaview
Click on a category below to go to that page. Stateroom cabin categories are simply the way that MSC groups the different types of staterooms (cabins). You can see details and floor plans for all of the categories on MSC Seaview on this page.
Interior Oceanview Balcony Balcony Suite Suite with Whirlpool Bath Grand Suite Yacht Club Inside Suite Yacht Club Deluxe Suite Yacht Club Royal Suite

