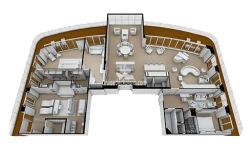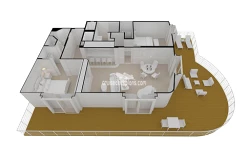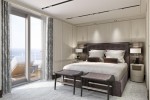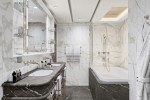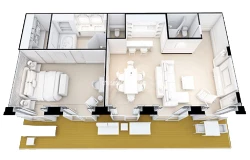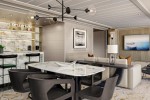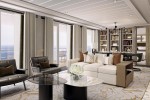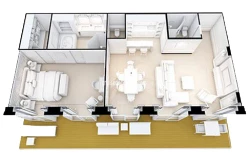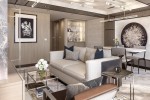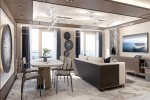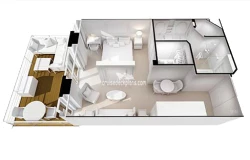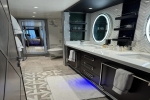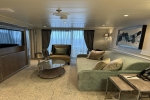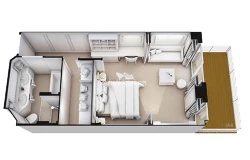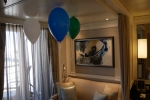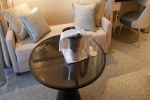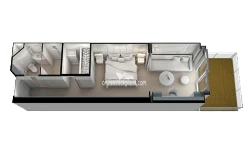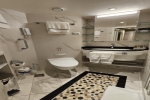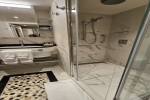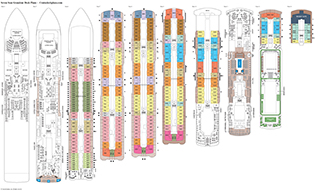Seven Seas Grandeur Decks and Cabins
Click
![]() on top
left to choose a different ship or use the menu above which is specific for Seven Seas Grandeur.
on top
left to choose a different ship or use the menu above which is specific for Seven Seas Grandeur.
Built in 2023, the Regent Seven Seas Cruises Seven Seas Grandeur internal volume is 56K tons and has 375 staterooms for up to 825 passengers served by 542 crew. There are 13 passenger decks, 7 with cabins. You can expect a space ratio of 68 gross tons per passenger on this ship. On this page are the current deck plans for Seven Seas Grandeur showing deck plan layouts, public venues and all the types of cabins including pictures and videos.
REGENT SUITE
Deck Locations
![]() Deck 14 -
Deck 14 -
Stateroom Cabin Features
- Spacious living room with sitting area- Private vista garden
- In-suite spa
- Two and a half marble and stone-detailed bathroom
- Wraparound balcony
- Walk-in closet
- Safe
- Vanity & hairdryer
- King-size savoir bed in master
- Interactive flat-screen television
- Direct dial satelite phone
- Personalized bar replenished daily with favorite beverages.
Stateroom Cabin Perks
Butler Service / Dining in the Stateroom / Afternoon Canapes / Welcome Champagne / Priority Dining Reservations / Complimentary Internet / Thick Cotton Robes / Free pre or post cruise land program on select voyages / Free 1 night pre-cruise luxury hotel package / 15 minutes of free ship-to-shore phone time / Priority online shore excursion reservations / 10% discount on wine and liquor purchases / 5% discount on Regent shore excursions / 5% discount on pre or post cruise hotel / 2 European king-size Suite Slumber Beds / Interactive flat-screen TV and direct-dial satellite phone / Hermes & L'Occitane amenities / IPhone docking station / Daily newspaper / In-suite binoculars / Illy espresso machine / Cashmere blanket / Free roundtrip business-class air on European voyages / Complimentary cocktail party / Nespresso coffee and Tea Forte' set up /Amenities are subject to change without notice.
SIGNATURE SUITE
Deck Locations
![]() Deck 8 -
Deck 8 -
![]() Deck 9 -
Deck 9 -
Stateroom Cabin Features
- Spacious living room with sitting area- Two marble and stone detailed baths
- Private balcony
- Walk-in closet
- Safe
- Vanity & hair dryer
- King-size slumber bed in each bedroom
- Interactive flat-screen television
- Direct dial satelite phone
- Personalized bar replenished daily with favorite beverages.
Important Size Information
Suite size ranges from 1064 to 1114 square feet. Balcony size ranges from 831 to 994 square feet.Stateroom Cabin Perks
Butler Service / Dining in the Stateroom / Afternoon Canapes / Welcome Champagne / Priority Dining Reservations / Complimentary Internet / Thick Cotton Robes / Free pre or post cruise land program on select voyages / Free 1 night pre-cruise luxury hotel package / 15 minutes of free ship-to-shore phone time / Priority online shore excursion reservations / 10% discount on wine and liquor purchases / 5% discount on Regent shore excursions / 5% discount on pre or post cruise hotel / 2 European king-size Suite Slumber Beds / Interactive flat-screen TV and direct-dial satellite phone / Hermes & L'Occitane amenities / IPhone docking station / Daily newspaper / In-suite binoculars / Illy espresso machine / Cashmere blanket / Free roundtrip business-class air on European voyages / Complimentary cocktail party / Nespresso coffee and Tea Forte' set up /Amenities are subject to change without notice.
GRAND SUITE
Deck Locations
![]() Deck 7 -
Deck 7 -
![]() Deck 12 -
Deck 12 -
Stateroom Cabin Features
- Spacious living room with sitting area- Two marble and stone detailed baths
- Private balcony
- Walk-in closet
- Safe
- Vanity & hair dryer
- Interactive flat-screen television
- Direct dial satelite phone
- King-size slumber bed in each bedroom
- Personalized bar replenished daily with favorite beverages.
Important Size Information
Suite size ranges from 854 to 920 square feet. Balcony size ranges from 732 to 916 square feet.Stateroom Cabin Perks
Butler Service / Dining in the Stateroom / Afternoon Canapes / Welcome Champagne / Priority Dining Reservations / Complimentary Internet / Thick Cotton Robes / Free pre or post cruise land program on select voyages / Free 1 night pre-cruise luxury hotel package / 15 minutes of free ship-to-shore phone time / Priority online shore excursion reservations / 10% discount on wine and liquor purchases / 5% discount on Regent shore excursions / 5% discount on pre or post cruise hotel / 2 European king-size Suite Slumber Beds / Interactive flat-screen TV and direct-dial satellite phone / Hermes & L'Occitane amenities / IPhone docking station / Daily newspaper / In-suite binoculars / Illy espresso machine / Cashmere blanket / Free roundtrip business-class air on European voyages / Complimentary cocktail party / Nespresso coffee and Tea Forte' set up /Amenities are subject to change without notice.
GRANDEUR SUITE
Deck Locations
![]() Deck 9 -
Deck 9 -
![]() Deck 10 -
Deck 10 -
![]() Deck 12 -
Deck 12 -
Stateroom Cabin Features
- Spacious living room with sitting area- Two marble and stone detailed baths
- Private balcony
- Walk-in closet
- Safe
- Vanity & hair dryer
- Interactive flat-screen television
- Direct dial satelite phone
- King-size slumber bed in each bedroom
- Personalized bar replenished daily with favorite beverages.
Important Size Information
Suite size ranges from 1000 to 1013 square feet. Balcony size ranges from 277 to 336 square feet.Stateroom Cabin Perks
Butler Service / Dining in the Stateroom / Afternoon Canapes / Welcome Champagne / Priority Dining Reservations / Complimentary Internet / Thick Cotton Robes / Free pre or post cruise land program on select voyages / Free 1 night pre-cruise luxury hotel package / 15 minutes of free ship-to-shore phone time / Priority online shore excursion reservations / 10% discount on wine and liquor purchases / 5% discount on Regent shore excursions / 5% discount on pre or post cruise hotel / 2 European king-size Suite Slumber Beds / Interactive flat-screen TV and direct-dial satellite phone / Hermes & L'Occitane amenities / IPhone docking station / Daily newspaper / In-suite binoculars / Illy espresso machine / Cashmere blanket / Free roundtrip business-class air on European voyages / Complimentary cocktail party / Nespresso coffee and Tea Forte' set up /Amenities are subject to change without notice.
SEVEN SEAS SUITE
Deck Locations
![]() Deck 7 -
Deck 7 -
![]() Deck 8 -
Deck 8 -
Stateroom Cabin Features
- Spacious living room with sitting area- One to one and half marble and stone detailed baths
- Private balcony
- Walk-in closet
- Safe
- Vanity & hair dryer
- Interactive flat-screen television
- Direct dial satelite phone
- King-size slumber bed in each bedroom
- Personalized bar replenished daily with favorite beverages.
Stateroom Cabin Perks
Butler Service / Dining in the Stateroom / Afternoon Canapes / Welcome Champagne / Priority Dining Reservations / Complimentary Internet / Thick Cotton Robes / Free pre or post cruise land program on select voyages / Free 1 night pre-cruise luxury hotel package / 15 minutes of free ship-to-shore phone time / Priority online shore excursion reservations / 10% discount on wine and liquor purchases / 5% discount on Regent shore excursions / 5% discount on pre or post cruise hotel / 2 European king-size Suite Slumber Beds / Interactive flat-screen TV and direct-dial satellite phone / Hermes & L'Occitane amenities / IPhone docking station / Daily newspaper / In-suite binoculars / Illy espresso machine / Cashmere blanket / Free roundtrip business-class air on European voyages / Complimentary cocktail party / Nespresso coffee and Tea Forte' set up /Amenities are subject to change without notice.
PENTHOUSE SUITE
Deck Locations
![]() Deck 6 -
Deck 6 -
![]() Deck 7 -
Deck 7 -
![]() Deck 8 -
Deck 8 -
![]() Deck 9 -
Deck 9 -
![]() Deck 10 -
Deck 10 -
![]() Deck 12 -
Deck 12 -
![]() Deck 14 -
Deck 14 -
Stateroom Cabin Features
- Spacious living room with sitting area- One marble and stone detailed bath
- Large shower - no bath tub
- Private balcony
- Walk-in closet
- Safe
- Vanity & hair dryer
- Interactive flat-screen television
- Direct dial satelite phone
- King-size slumber bed in each bedroom
- Personalized bar replenished daily with favorite beverages.
Stateroom Cabin Perks
Butler Service / Dining in the Stateroom / Afternoon Canapes / Welcome Champagne / Priority Dining Reservations / Complimentary Internet / Thick Cotton Robes / Free pre or post cruise land program on select voyages / Free 1 night pre-cruise luxury hotel package / 15 minutes of free ship-to-shore phone time / Priority online shore excursion reservations / 10% discount on wine and liquor purchases / 5% discount on Regent shore excursions / 5% discount on pre or post cruise hotel / 2 European king-size Suite Slumber Beds / Interactive flat-screen TV and direct-dial satellite phone / Hermes & L'Occitane amenities / IPhone docking station / Daily newspaper / In-suite binoculars / Illy espresso machine / Cashmere blanket / Free roundtrip business-class air on European voyages / Complimentary cocktail party / Nespresso coffee and Tea Forte' set up /Amenities are subject to change without notice.
SUITE
Deck Locations
![]() Deck 6 -
Deck 6 -
![]() Deck 7 -
Deck 7 -
![]() Deck 8 -
Deck 8 -
![]() Deck 9 -
Deck 9 -
![]() Deck 10 -
Deck 10 -
![]() Deck 12 -
Deck 12 -
![]() Deck 14 -
Deck 14 -
Stateroom Cabin Features
- Intimate sitting area- Marble and stone detailed bath
- Private balcony
- Walk-in closet
- Safe
- Vanity & hairdryer
- Queen-size Slumber beds
- Interactive flat-screen television
- Direct dial satelite phone
- Personalized mini-bar set up.
Important Size Information
Balcony size ranges from 83 to 132 square feet.Stateroom Cabin Perks
Welcome Champagne / Thick Cotton Robes / European king-size Slumber Bed / L'Occitane amenities / Slippers / Interactive flat-screen TV & direct-dial phone /Concierge Suites (Category D and E ) include free 1 night pre-cruise hotel (includes ground transfers, breakfast, porterage), free WIFI throughout ship;priority online shore excursions;priority dining reservations.
Amenities are subject to change without notice.
DELUXE VERANDA SUITE
Deck Locations
![]() Deck 6 -
Deck 6 -
![]() Deck 7 -
Deck 7 -
![]() Deck 8 -
Deck 8 -
![]() Deck 9 -
Deck 9 -
Stateroom Cabin Features
- Intimate sitting area- Marble and stone detailed bath
- Private balcony
- Walk-in closet
- Safe
- Vanity & hairdryer
- Interactive flat-screen television
- Direct dial satelite phone
- Personalized mini-bar set up.
Important Size Information
Balcony size ranges from 55 to 88 square feet.Stateroom Cabin Perks
Welcome Champagne / Thick Cotton Robes / European king-size Slumber Bed / L'Occitane amenities / Slippers / Interactive flat-screen TV & direct-dial phone /Amenities are subject to change without notice.
VERANDA SUITE
Deck Locations
![]() Deck 6 -
Deck 6 -
![]() Deck 7 -
Deck 7 -
Stateroom Cabin Features
- Intimate sitting area- Marble and stone detailed bath
- Private balcony
- Walk-in closet
- Safe
- Vanity & hairdryer
- Interactive flat-screen television
- Direct dial satelite phone
- Personalized mini-bar set up.
Stateroom Cabin Perks
Welcome Champagne / Thick Cotton Robes / European king-size Slumber Bed / L'Occitane amenities / Slippers / Interactive flat-screen TV & direct-dial phone /Amenities are subject to change without notice.
Seven Seas Grandeur Deck Page Menu
Click deck pictures to go to individual cruise deck plan pages where you can see all the public areas, venues and stateroom cabins categories for each deck.

Seven Seas Grandeur deck 5 (Deck 5) deck plan

Seven Seas Grandeur deck 6 (Deck 6) deck plan

Seven Seas Grandeur deck 7 (Deck 7) deck plan

Seven Seas Grandeur deck 8 (Deck 8) deck plan

Seven Seas Grandeur deck 9 (Deck 9) deck plan

Seven Seas Grandeur deck 10 (Deck 10) deck plan

Seven Seas Grandeur deck 11 (Deck 11) deck plan

Seven Seas Grandeur deck 12 (Deck 12) deck plan

Seven Seas Grandeur deck 14 (Deck 14) deck plan

Looking for affordable cruise insurance?


