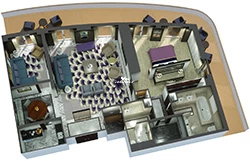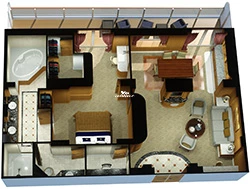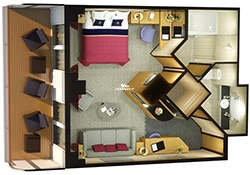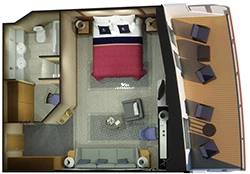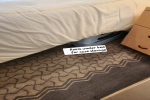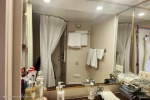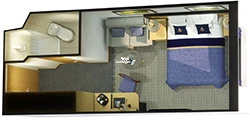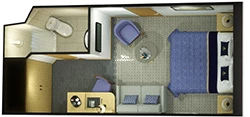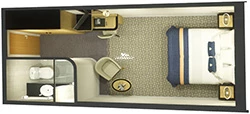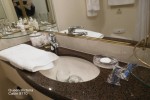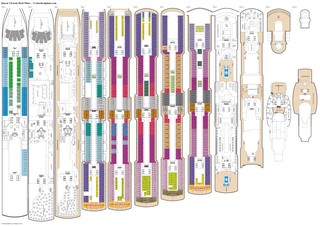Queen Victoria Decks and Cabins
Click
![]() on top
left to choose a different ship or use the menu above which is specific for Queen Victoria.
on top
left to choose a different ship or use the menu above which is specific for Queen Victoria.
Built in 2007, the Cunard Cruise Line Queen Victoria internal volume is 90K tons and has 1037 staterooms for up to 2489 passengers served by 900 crew. There are 12 passenger decks, 7 with cabins. You can expect a space ratio of 36 gross tons per passenger on this ship. On this page are the current deck plans for Queen Victoria showing deck plan layouts, public venues and all the types of cabins including pictures and videos.
GRAND SUITE
Deck Locations
![]() Deck 6 -
Deck 6 -
![]() Deck 7 -
Deck 7 -
Stateroom Cabin Features
- Master bedroom with king-size bed- Marble bath with whirlpool tub
- Television
- Expansive balcony
- Dining area for eight
- Powder room
- Refrigerator
- Safe
- Luxury robes and slippers
- Hairdryer
- Phone
- Data port
- Guests dine at a reserved table in the single seating Queens Grill Restaurant.
Important Size Information
Staterooms range from 1918 to 2131 square feet including balcony.Stateroom Cabin Perks
Butler Service / Concierge Service / Priority Check In / Priority Luggage Delivery / Priority Debarkation / Priority Tender Boarding / Dining in the Stateroom / Afternoon Canapes / Welcome Champagne / Complimentary Mini-bar Setup / Exclusive Lounge / Thick Cotton Robes / Pillow Menu / Satellite tv with multi-language film and music channels / Personalized stationary and atlas / Board games and computer game console / Slippers /Amenities also include bottled water, Xbox, access to Grills Concierge Lounge, Queens Grill Lounge and private Queens Grill sun deck, daily abridged paper, shoe shine service, frette linens & duvet, Gilchrist & Soames soaps & shampoos, bath salts & manicure kit, and DVD player.
Amenities are subject to change without notice.
More diagrams of this cabin type
Floor diagram Grand Suite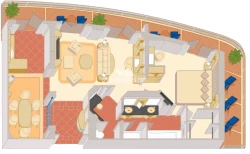
MASTER SUITE
Deck Locations
![]() Deck 7 -
Deck 7 -
Stateroom Cabin Features
- Master bedroom with king-size bed- Marble bath with whirlpool tub
- Television
- Expansive balcony
- Dining area
- Powder room
- Refrigerator
- Safe
- Luxury robes and slippers
- Hairdryer
- Phone
- Data port
- Guests dine at a reserved table in the single seating Queens Grill Restaurant.
Important Size Information
Stateroom size includes balcony.Stateroom Cabin Perks
Butler Service / Concierge Service / Priority Check In / Priority Luggage Delivery / Priority Debarkation / Priority Tender Boarding / Dining in the Stateroom / Afternoon Canapes / Welcome Champagne / Complimentary Mini-bar Setup / Exclusive Lounge / Thick Cotton Robes / Pillow Menu / Satellite tv with multi-language film and music channels / Personalized stationary and atlas / Board games and computer game console / Slippers /Amenities also include bottled water, Xbox, access to Grills Concierge Lounge, Queens Grill Lounge and private Queens Grill sun deck, daily abridged paper, shoe shine service, frette linens & duvet, Gilchrist & Soames soaps & shampoos, bath salts & manicure kit, and DVD player.
Amenities are subject to change without notice.
More diagrams of this cabin type
Floor diagram Master Suite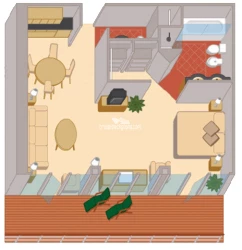
PENTHOUSE
Deck Locations
![]() Deck 4 -
Deck 4 -
![]() Deck 5 -
Deck 5 -
![]() Deck 6 -
Deck 6 -
![]() Deck 7 -
Deck 7 -
![]() Deck 8 -
Deck 8 -
Stateroom Cabin Features
- King-size bed- Living room
- Teak balcony
- Full bath with whirlpool tub
- Powder room
- Guest bath
- Dining area that seats four
- Frette linens
- Walk-in closets
- Fully stocked bar
- Refrigerator
- Safe
- Bathrobes with slippers
- Hairdryer
- Phone
- Television
- Data port
- Guests dine at a reserved table in the single seating Queens Grill Restaurant.
Important Size Information
Staterom size ranges from 520 to 707 square feet includijng balcony.Stateroom Cabin Perks
Butler Service / Concierge Service / Priority Check In / Priority Luggage Delivery / Priority Debarkation / Priority Tender Boarding / Dining in the Stateroom / Afternoon Canapes / Welcome Champagne / Complimentary Mini-bar Setup / Exclusive Lounge / Thick Cotton Robes / Pillow Menu / Satellite tv with multi-language film and music channels / Personalized stationary and atlas / Board games and computer game console / Slippers /Amenities also include bottled water, Xbox, access to Grills Concierge Lounge, Queens Grill Lounge and private Queens Grill sun deck, daily abridged paper, shoe shine service, frette linens & duvet, Gilchrist & Soames soaps & shampoos, bath salts & manicure kit, and DVD player.
Amenities are subject to change without notice.
More diagrams of this cabin type
Floor diagram Penthouse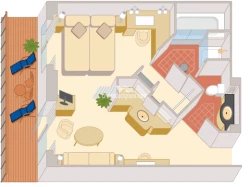
QUEENS SUITE
Deck Locations
![]() Deck 4 -
Deck 4 -
![]() Deck 5 -
Deck 5 -
![]() Deck 7 -
Deck 7 -
Stateroom Cabin Features
- King-size bed- Seating area with sofas and dual-height coffee tables that can be extended to dining tables
- Large balcony
- Full bath with whirlpool tub
- Walk-in closets
- Refrigerator
- Safe
- Bathrobes with slippers
- Hairdryer
- Phone
- Television
- Data port
- Guests dine at a reserved table in the single seating Queens Grill Restaurant.
Important Size Information
Category Q6 and Q7 is 484 to 508 square feet including balcony. Category Q5 is 773 to 771 square feet including balcony.Stateroom Cabin Perks
Butler Service / Concierge Service / Priority Check In / Priority Luggage Delivery / Priority Debarkation / Priority Tender Boarding / Dining in the Stateroom / Afternoon Canapes / Welcome Champagne / Complimentary Mini-bar Setup / Exclusive Lounge / Thick Cotton Robes / Pillow Menu / Satellite tv with multi-language film and music channels / Personalized stationary and atlas / Board games and computer game console / Slippers /Amenities also include bottled water, Xbox, access to Grills Concierge Lounge, Queens Grill Lounge and private Queens Grill sun deck, daily abridged paper, shoe shine service, frette linens & duvet, Gilchrist & Soames soaps & shampoos, bath salts & manicure kit, and DVD player.
Amenities are subject to change without notice.
More diagrams of this cabin type
Floor diagram Queens Suite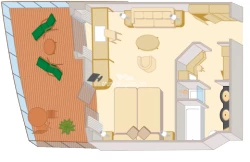
PRINCESS SUITE
Deck Locations
![]() Deck 4 -
Deck 4 -
![]() Deck 5 -
Deck 5 -
![]() Deck 6 -
Deck 6 -
![]() Deck 7 -
Deck 7 -
![]() Deck 8 -
Deck 8 -
Stateroom Cabin Features
- King-size bed- Seating area with sofas
- Large balcony furnished with loungers and tables
- Full bath with tub
- Walk-in closets
- Frette linens
- Refrigerator
- Safe
- Bathrobes with slippers
- Hairdryer
- Phone
- Television
- Data port
- Guests dine at a reserved table in the single seating Princess Grill Restaurant.
Important Size Information
Staterooms range from 291 to 420 square feet plus a 90 square foot balcony.Stateroom Cabin Perks
Butler Service / Concierge Service / Priority Check In / Priority Luggage Delivery / Priority Debarkation / Priority Tender Boarding / Dining in the Stateroom / Afternoon Canapes / Welcome Champagne / Complimentary Mini-bar Setup / Exclusive Lounge / Thick Cotton Robes / Pillow Menu / Satellite tv with multi-language film and music channels / Personalized stationary and atlas / Board games and computer game console / Slippers /Amenities also include bottled water, Xbox, access to Grills Concierge Lounge, Queens Grill Lounge and private Queens Grill sun deck, daily abridged paper, shoe shine service, frette linens & duvet, Gilchrist & Soames soaps & shampoos, bath salts & manicure kit, and DVD player.
Amenities are subject to change without notice.
More diagrams of this cabin type
Floor diagram Princess Suite
BALCONY
Deck Locations
![]() Deck 4 -
Deck 4 -
![]() Deck 5 -
Deck 5 -
![]() Deck 6 -
Deck 6 -
![]() Deck 7 -
Deck 7 -
![]() Deck 8 -
Deck 8 -
Stateroom Cabin Features
- King-size bed that convert to two twins- Balcony with loungers and tables
- Balcony has plexiglass lower half to enhance ocean views
- Dual-height coffee tables that may be used for dining
- Refrigerator
- Safe
- Bathrobes with slippers
- Hairdryer
- Phone
- Television
- Data port
- NOTE: Cabins 4001 to 4006 do not have plexiglass to the lower half but are steel and limit the view from of the sea from the cabin.
Important Size Information
Staterooms range in size from 190 to 420 square feet with 54 square foot balconies. Club Balconies (category A1 and A2) have single-seating dining in Britannia Club, Bon Voyage bottle of wine and fruit basket on request.Stateroom Cabin Perks
Satellite tv with multi-language film and music channels / Half bottle of bon voyage wine / Nightly pillow chocolate / Fruit basket on request /Amenities are subject to change without notice.
More diagrams of this cabin type
Floor diagram Balcony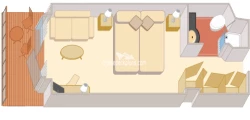
OCEANVIEW
Deck Locations
![]() Deck 1 -
Deck 1 -
![]() Deck 2 -
Deck 2 -
![]() Deck 4 -
Deck 4 -
![]() Deck 6 -
Deck 6 -
Stateroom Cabin Features
- King-size bed that convert to two twins- Window
- Dual-height coffee tables that may be used for dining
- Refrigerator
- Safe
- Bathrobes with slippers
- Hairdryer
- Phone
- Television
- Data port
- C4 and C5 staterooms have obstructed views.
Important Size Information
Stateroom size ranges from 180 to 201 square feet.Stateroom Cabin Perks
Satellite tv with multi-language film and music channels / Half bottle of bon voyage wine / Nightly pillow chocolate / Fruit basket on request /Amenities are subject to change without notice.
More diagrams of this cabin type
Floor diagram Oceanview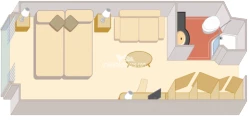
DELUXE INTERIOR
Deck Locations
![]() Deck 1 -
Deck 1 -
![]() Deck 6 -
Deck 6 -
![]() Deck 8 -
Deck 8 -
Stateroom Cabin Features
- King-size bed that convert to two twins- Dual-height coffee tables that may be used for dining
- Refrigerator
- Safe
- Bathrobes with slippers
- Hairdryer
- Phone
- Television
- Data port.
Important Size Information
Stateroom size ranges from 200 to 243 square feet.Stateroom Cabin Perks
Satellite tv with multi-language film and music channels / Half bottle of bon voyage wine / Nightly pillow chocolate / Fruit basket on request /Amenities are subject to change without notice.
More diagrams of this cabin type
Floor diagram Deluxe Inside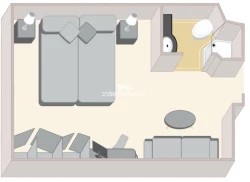
INSIDE
Deck Locations
![]() Deck 2 -
Deck 2 -
![]() Deck 4 -
Deck 4 -
![]() Deck 6 -
Deck 6 -
![]() Deck 7 -
Deck 7 -
![]() Deck 8 -
Deck 8 -
Stateroom Cabin Features
- King-size bed that convert to two twins- Dual-height coffee tables that may be used for dining
- Refrigerator
- Safe
- Bathrobes with slippers
- Hairdryer
- Phone
- Television
- Data port.
Stateroom Cabin Perks
Satellite tv with multi-language film and music channels / Half bottle of bon voyage wine / Nightly pillow chocolate / Fruit basket on request /Amenities are subject to change without notice.
More diagrams of this cabin type
Floor diagram Inside
Queen Victoria Deck Page Menu
Click deck pictures to go to individual cruise deck plan pages where you can see all the public areas, venues and stateroom cabins categories for each deck.

Queen Victoria deck 2 (Deck 2) deck plan

Queen Victoria deck 3 (Deck 3) deck plan

Queen Victoria deck 4 (Deck 4) deck plan

Queen Victoria deck 5 (Deck 5) deck plan

Queen Victoria deck 6 (Deck 6) deck plan

Queen Victoria deck 7 (Deck 7) deck plan

Queen Victoria deck 8 (Deck 8) deck plan

Queen Victoria deck 9 (Deck 9) deck plan

Queen Victoria deck 10 (Deck 10) deck plan

Queen Victoria deck 11 (Deck 11) deck plan

Queen Victoria deck 12 (Deck 12) deck plan



