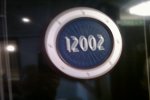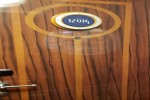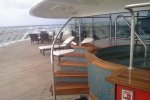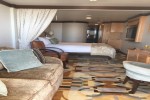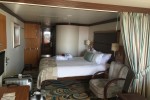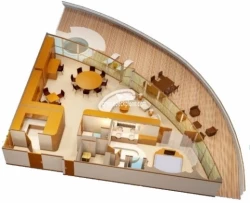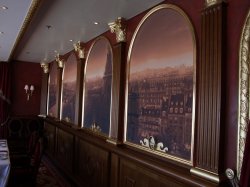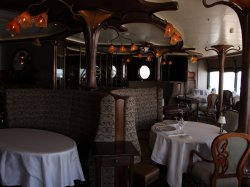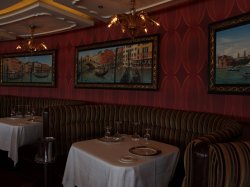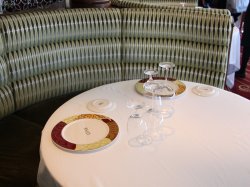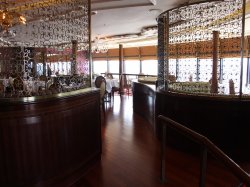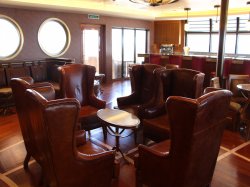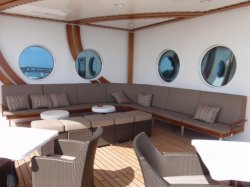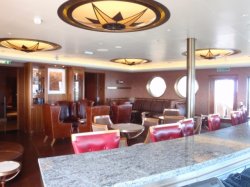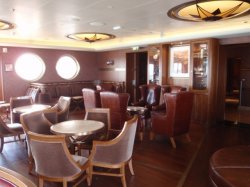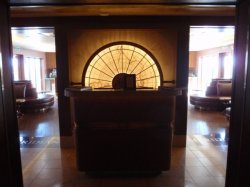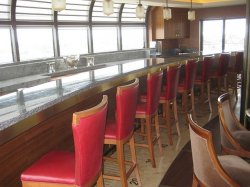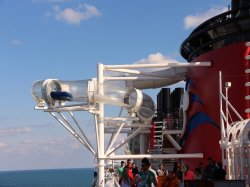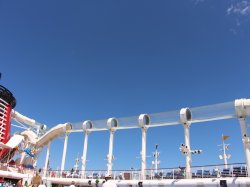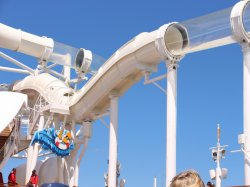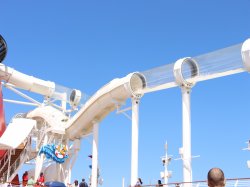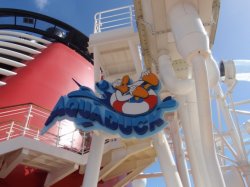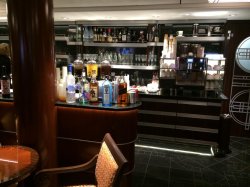Disney Dream Deck 12 deck plan
Click
![]() on top
left to choose a different ship. The menu above is specific to the Disney Dream ship and provides a quick way to go to the different pages.
on top
left to choose a different ship. The menu above is specific to the Disney Dream ship and provides a quick way to go to the different pages.
Cruisedeckplans provides full interactive deck plans for the Disney Dream Deck 12 deck. Just move your mouse over any cabin and a pop up will appear with detail information, including a full description and floor layout, and a link to pictures and/or videos. These are the newest deck plans for Disney Dream Deck 12 deck plan showing public venues and cabin numbers and locations.
You are viewing deck: Deck 12 plan
Click on another deck below to view more deck plans. Click here for LIVE SHIP TRACKING

| # | Deck Plan Symbols |
|---|---|
 |
Connecting Staterooms |
 |
Elevators |
 |
Points to connecting cabin |
 |
Wheelchair accessibility |

Looking for Deck 12 (deck) actual cabin pics and videos?
Sub Categories on Deck 12
Click links below to view category info including cabin pics and videos for that category on the Disney Dream.
Public Spaces on Deck 12
You can click on any image for
larger size of the space on Disney Dream.
Remy
An intimate Adult Exclusive restaurant that serves fine French-inspired cuisine for dinner.Palo
An intimate Adult Exclusive restaurant serving Northern Italian cuisine for dinner.Meridian Bar
An adults-only lounge inspired by the early days of sea travel where guests can enjoy a pre-dinner or post-dinner cocktail with an indoor ocean view setting or on the breezy outdoor deckWaves Bar
A casual alfresco bar offering a breezy, scenic vantage point where Guests can unwind with a refreshingly cold drink.AquaDuck
The elevated slide propels guests along 765 feet of acrylic tube on a thrilling journey which circles the entire upper pool deck.Concierge Lounge
Lounge for guests staying in concierge level staterooms.Cabin Check Tool
This tool will help you see what is on the deck above and the deck below your stateroom. Don't be surprised by loud chair scraping noise above you.
Disney Dream Deck 12 (deck) Cabin Guru
Here are some tips that you should keep in mind when looking for cabins on this deck. There may be other issues that we haven't noted, and if you are aware of any issues we have not listed, please contact us and let us know so that we can add it to the list.* Forward facing balconies on this ship are protected by a glass railing that extends up about 5 feet. This means that while standing at the balcony it is likely (especially if you are short) that you will be looking through glass.
The cruise line separates the different categories (Inside, Oceanview, Balcony) into subcategories. The only difference in the subcategories is usually location on the ship. The detail above shows subcategory color, category name, and subcategory name. For detailed information, mouse over a cabin on the deck plans and a pop up window will appear.
You will find diagrams, pictures and information about that cabin category including square footage and
features.




