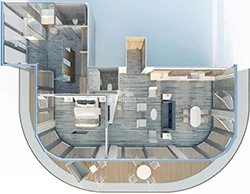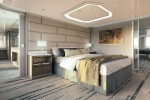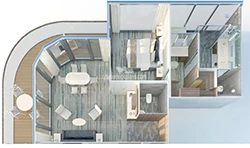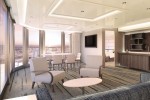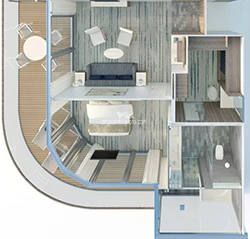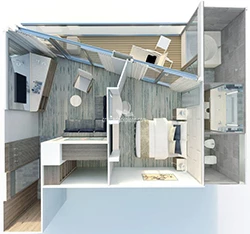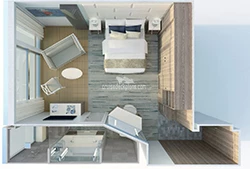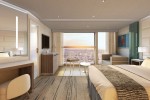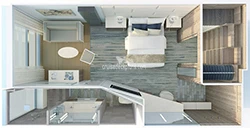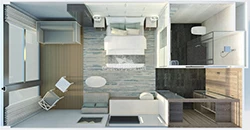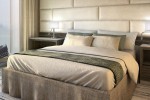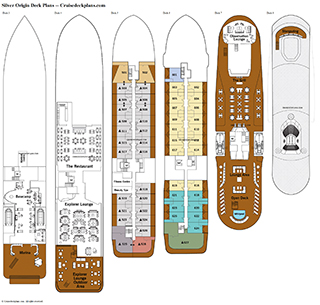Silver Origin Decks and Cabins
Click
![]() on top
left to choose a different ship or use the menu above which is specific for Silver Origin.
on top
left to choose a different ship or use the menu above which is specific for Silver Origin.
Built in 2020, the SilverSea Cruise Line Silver Origin internal volume is 6K tons and has 51 staterooms for up to 122 passengers served by 90 crew. There are 8 passenger decks, 2 with cabins. You can expect a space ratio of 47 gross tons per passenger on this ship. On this page are the current deck plans for Silver Origin showing deck plan layouts, public venues and all the types of cabins including pictures and videos.
OWNERS SUITE
Deck Locations
![]() Deck 6 -
Deck 6 -
Stateroom Cabin Features
- Large veranda with patio furniture- Floor-to-ceiling glass doors
- Separate dining area
- Twins or king-sized bed
- Bath with double vanity
- Powder room
- Whirlpool bath with ocean-view
- Separate shower
- Walk-in wardrobe
- Personal safe
- Vanity table
- Writing desk
- 2 large flat screen TVs
- Premium sound system
- Coffee station
- Binoculars
- Premium Wifi
Stateroom Cabin Perks
Butler Service / Welcome Champagne / Thick Cotton Robes / Pillow Menu / Espresso machine / Tea kettles / Refrigerator and bar setup stocked with your preferences / Luxury bath amenities / Umbrella / Complimentary laundry, pressing & wet cleaning / Two hours of worldwide phone use, per voyage segment / Dinner for two in specialty restuarant, one evening per voyage (Not for Signature Suite) /Amenities are subject to change without notice.
GRAND SUITE
Deck Locations
![]() Deck 5 -
Deck 5 -
Stateroom Cabin Features
- Large veranda with patio furniture- Floor-to-ceiling glass doors
- Separate dining area
- Twins or king-sized bed
- Bath with double vanity
- Powder room
- Whirlpool bath with ocean-view
- Separate shower
- Walk-in wardrobe
- Personal safe
- Vanity table
- 2 large flat screen TVs
- Premium sound system
- Coffee station
- Binoculars
- Premium Wifi
Stateroom Cabin Perks
Butler Service / Welcome Champagne / Thick Cotton Robes / Pillow Menu / Espresso machine / Tea kettles / Refrigerator and bar setup stocked with your preferences / Luxury bath amenities / Umbrella / Complimentary laundry, pressing & wet cleaning / Two hours of worldwide phone use, per voyage segment / Dinner for two in specialty restuarant, one evening per voyage (Not for Signature Suite) /Amenities are subject to change without notice.
ROYAL SUITE
Deck Locations
![]() Deck 5 -
Deck 5 -
Stateroom Cabin Features
- Large veranda with patio furniture- Floor-to-ceiling glass doors
- Living room with sitting area
- Twins or king-sized bed
- Bath with double vanity
- Powder room
- Whirlpool bath with ocean-view
- Separate shower
- Walk-in wardrobe
- Personal safe
- Vanity table
- 2 large flat screen TVs
- Premium sound system
- Coffee station
- Binoculars
- Premium Wifi
Stateroom Cabin Perks
Butler Service / Welcome Champagne / Thick Cotton Robes / Pillow Menu / Espresso machine / Tea kettles / Refrigerator and bar setup stocked with your preferences / Luxury bath amenities / Umbrella / Complimentary laundry, pressing & wet cleaning /Amenities are subject to change without notice.
SILVER SUITE
Deck Locations
![]() Deck 5 -
Deck 5 -
Stateroom Cabin Features
- Large veranda with patio furniture- Floor-to-ceiling glass doors
- Living room with sitting area
- Twins or Queen-sized bed
- Bath with double vanity
- Whirlpool bath with exterior view
- Separate shower
- Walk-in wardrobe
- Personal safe
- Vanity table
- 2 large flat screen TVs
- Premium sound system
- Coffee station
- Binoculars
- Premium Wifi
Stateroom Cabin Perks
Butler Service / Welcome Champagne / Thick Cotton Robes / Pillow Menu / Espresso machine / Tea kettles / Refrigerator and bar setup stocked with your preferences / Luxury bath amenities / Umbrella / Complimentary laundry, pressing & wet cleaning /Amenities are subject to change without notice.
MEDALLION SUITE
Deck Locations
![]() Deck 6 -
Deck 6 -
Stateroom Cabin Features
- Private veranda with Horizon Balcony- Floor-to-ceiling glass doors
- Sitting area
- Twins or King-sized bed
- Bath with large vanity
- Walk-in shower
- Fitted wardrobe
- Personal safe
- Writing desk
- Large flat screen TV
- Premium sound system
- Coffee station
- Binoculars
- Premium Wifi
Stateroom Cabin Perks
Butler Service / Welcome Champagne / Thick Cotton Robes / Pillow Menu / Espresso machine / Tea kettles / Refrigerator and bar setup stocked with your preferences / Luxury bath amenities / Umbrella / Complimentary laundry, pressing & wet cleaning /Amenities are subject to change without notice.
DELUXE VERANDA
Deck Locations
![]() Deck 6 -
Deck 6 -
Stateroom Cabin Features
- Private veranda with Horizon Balcony- Floor-to-ceiling glass doors
- Sitting area
- Twins or Queen-sized bed
- Bath with large vanity
- Walk-in shower
- Walk-in wardrobe
- Personal safe
- Writing desk
- Large flat screen TV
- Standard Wifi
Stateroom Cabin Perks
Butler Service / Welcome Champagne / Thick Cotton Robes / Pillow Menu / Espresso machine / Tea kettles / Refrigerator and bar setup stocked with your preferences / Luxury bath amenities / Umbrella /Amenities are subject to change without notice.
SUPERIOR VERANDA
Deck Locations
![]() Deck 6 -
Deck 6 -
Stateroom Cabin Features
- Private veranda with Horizon Balcony- Floor-to-ceiling glass doors
- Sitting area
- Twins or Queen-sized bed
- Bath with large vanity
- Walk-in shower
- Walk-in wardrobe
- Personal safe
- Writing desk
- Large flat screen TV
- Standard Wifi
Stateroom Cabin Perks
Butler Service / Welcome Champagne / Thick Cotton Robes / Pillow Menu / Espresso machine / Tea kettles / Refrigerator and bar setup stocked with your preferences / Luxury bath amenities / Umbrella /Amenities are subject to change without notice.
CLASSIC VERANDA
Deck Locations
![]() Deck 5 -
Deck 5 -
Stateroom Cabin Features
- Veranda- Floor-to-ceiling glass doors
- Sitting area
- Twins or Queen-sized bed
- Bath with large vanity
- Walk-in shower
- Walk-in wardrobe
- Personal safe
- Writing desk
- Large flat screen TV
- Standard Wifi
Stateroom Cabin Perks
Butler Service / Welcome Champagne / Thick Cotton Robes / Pillow Menu / Espresso machine / Tea kettles / Refrigerator and bar setup stocked with your preferences / Luxury bath amenities / Umbrella /Amenities are subject to change without notice.
Silver Origin Deck Page Menu
Click deck pictures to go to individual cruise deck plan pages where you can see all the public areas, venues and stateroom cabins categories for each deck.


