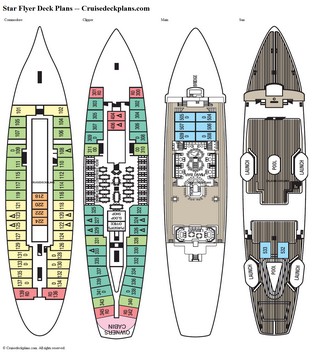Star Flyer Decks and Cabins
Click
![]() on top
left to choose a different ship or use the menu above which is specific for Star Flyer.
on top
left to choose a different ship or use the menu above which is specific for Star Flyer.
Built in 1991, the Star Clippers Star Flyer internal volume is 2K tons and has 85 staterooms for up to 170 passengers served by 72 crew. There are 4 passenger decks, 4 with cabins. You can expect a space ratio of 14 gross tons per passenger on this ship. On this page are the current deck plans for Star Flyer showing deck plan layouts, public venues and all the types of cabins including pictures and videos.
OWNERS CABIN
Deck Locations
Stateroom Cabin Features
- Deluxe outside cabin- Double bed
- Sitting area
- Minibar
- Marble lined bath with whirlpool
- Air conditioning
- Hair dryer
- Private safe
- TV
- DVD player
- Phone
- 110 volt electrical output.
Stateroom Cabin Perks
DVD Player /Amenities are subject to change without notice.
DECK CABIN
Deck Locations
![]() 3 Main -
3 Main -
![]() 4 Sun -
4 Sun -
Stateroom Cabin Features
- Deluxe deck cabin- Two lowers bed that convert to double
- Minibar
- Marble lined bath with whirlpool bath
- Cabin doors that open to deck
- Air conditioning
- Hair dryer
- Private safe
- TV
- DVD player
- Phone
- 110 volt electrical output.
Stateroom Cabin Perks
DVD Player /Amenities are subject to change without notice.
OUTSIDE
Deck Locations
Stateroom Cabin Features
- Outside cabin- Two lower beds
- Double bed or triple berths
- Marble lined bath with shower
- Air conditioning
- Hair dryer
- Private safe
- TV
- DVD player
- Phone
- 110 volt electrical output.
Important Size Information
Category 2 cabins are 129 square feet.Stateroom Cabin Perks
DVD Player /Amenities are subject to change without notice.
INSIDE
Deck Locations
Stateroom Cabin Features
- Inside or outside cabin- Raised double bed
- Two lower beds or triple berths
- Marble lined bath with shower
- Category 6 cabins have upper/lower berths
- Bath with shower
- Air conditioning
- Hair dryer
- Private safe
- TV
- DVD player
- Phone
- 110 volt electrical output.
Stateroom Cabin Perks
DVD Player /Amenities are subject to change without notice.
Star Flyer Deck Page Menu
Click deck pictures to go to individual cruise deck plan pages where you can see all the public areas, venues and stateroom cabins categories for each deck.


















