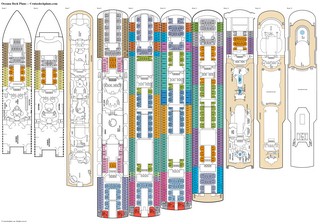Oceana Decks and Cabins
Click
![]() on top
left to choose a different ship or use the menu above which is specific for Oceana.
on top
left to choose a different ship or use the menu above which is specific for Oceana.
Built in 2000, the P&O Cruises UK Oceana internal volume is 77K tons and has 1008 staterooms for up to 2419 passengers served by 870 crew. There are 14 passenger decks, 7 with cabins. You can expect a space ratio of 32 gross tons per passenger on this ship. On this page are the current deck plans for Oceana showing deck plan layouts, public venues and all the types of cabins including pictures and videos.
SUITE
Deck Locations
![]() Deck 8 D -
Deck 8 D -
![]() Deck 9 C -
Deck 9 C -
Stateroom Cabin Features
- Separate bedroom with fixed king-size bed- Bath with whirlpool
- Separate shower
- Two sinks and WC
- Walk-in wardrobe with separate dressing area
- Iron, ironing board and trouser press
- Lounge area with sofa bed
- Table and chairs
- Two TV's
- DVD player
- Mini stereo
- Floor to ceiling sliding glass doors leading to balcony with table and reclining chairs.
Important Size Information
Cabin sizes range from 583 to 598 square feet plus balcony. Balcony sizes range from283 to 364 square feet.Stateroom Cabin Perks
Butler Service / Welcome Champagne / Thick Cotton Robes / Premier pamper pack / Iron & ironing board / Tea/coffee making facilities / Magazine and newspaper selection / Atlas and binoculars / Mineral water and chocolates on arrival / Daily canapes / Whirlpool bath /Amenities also include slippers.
Amenities are subject to change without notice.
More diagrams of this cabin type
Floor diagram Suite
Floor diagram Suite

MINI-SUITE
Deck Locations
![]() Deck 8 D -
Deck 8 D -
![]() Deck 9 C -
Deck 9 C -
Stateroom Cabin Features
- Separate bed area with two lower beds that convert to king-size bed- Bath with whirlpool tub
- Separate shower and W/C
- Lounge area with sofa
- Table and chair
- DVD player
- Walk-in wardrobe and separate dressing area
- Floor to ceiling sliding glass doors leading to balcony with table and reclining chairs
- Daily steward service
- TV
- Radio and phone
- Hairdryer
- Refrigerator
- Safe
- Tea/coffee making facilities
- Air conditioning
Stateroom Cabin Perks
Mineral water and pamper pack upon arrival /coffee machine, bathrobe and slippers, magazine and newspaper selection, atlas and binoculars, fruit basket, flowers, champagne and chocolates on arrival, daily canapes.
Amenities are subject to change without notice.
More diagrams of this cabin type
Floor diagram Mini-Suite
Floor diagram Mini-Suite

BALCONY
Deck Locations
![]() Deck 9 C -
Deck 9 C -
Stateroom Cabin Features
- Two lower beds that convert to king-size bed- Bath with shower and WC
- Chair and table
- Daily steward service
- TV
- Radio and phone
- Hairdryer
- Refrigerator
- Safe
- Tea/coffee making facilities
- Air conditioning
- Vanity/writing desk and chair
- Wardrobe and drawer space
- Floor to ceiling sliding doors leading to balcony with table and reclining chairs.
Important Size Information
When three/four passengers share a cabin with upper berths, for safety reasons the two lower berths cannot be pushed together.Stateroom Cabin Perks
Mineral water and pamper pack upon arrival /Amenities are subject to change without notice.
More diagrams of this cabin type
Floor diagram Balcony
Floor diagram Balcony

OUTSIDE
Deck Locations
![]() Deck 5 F -
Deck 5 F -
![]() Deck 6 E -
Deck 6 E -
![]() Deck 8 D -
Deck 8 D -
![]() Deck 9 C -
Deck 9 C -
Stateroom Cabin Features
- Two lower beds that convert to king-size bed- Bath with shower and WC
- Chair and table
- Daily steward service
- TV
- Radio and phone
- Hairdryer
- Refrigerator
- Safe
- Tea/coffee making facilities
- Air conditioning
- Vanity/writing desk and chair
- Wardrobe and drawer space
- Picture window.
Important Size Information
When three/four passengers share a cabin with upper berths, for safety reasons the two lower berths cannot be pushed together.Stateroom Cabin Perks
Mineral water and pamper pack upon arrival /Amenities are subject to change without notice.
More diagrams of this cabin type
Floor diagram Outside
Floor diagram Outside

INSIDE
Deck Locations
![]() Deck 5 F -
Deck 5 F -
![]() Deck 6 E -
Deck 6 E -
![]() Deck 8 D -
Deck 8 D -
![]() Deck 9 C -
Deck 9 C -
Stateroom Cabin Features
- Two lower beds that convert to king-size bed- Bath with shower and WC
- Chair and table
- Daily steward service
- TV
- Radio and phone
- Hairdryer
- Refrigerator
- Safe
- Tea/coffee making facilities
- Air conditioning
- Vanity/writing desk and chair
- Wardrobe and drawer space
- Picture mirror.
Important Size Information
When three/four passengers share a cabin with upper berths, for safety reasons the two lower berths cannot be pushed together. Category LA and LC have obstructed view.Stateroom Cabin Perks
Mineral water and pamper pack upon arrival /Amenities are subject to change without notice.
More diagrams of this cabin type
Floor diagram Inside
Floor diagram Inside

Oceana Deck Page Menu
Click deck pictures to go to individual cruise deck plan pages where you can see all the public areas, venues and stateroom cabins categories for each deck.

Oceana deck 6 (Deck 6) deck plan

Oceana deck 7 (Deck 7) deck plan

Oceana deck 8 (Deck 8) deck plan

Oceana deck 9 (Deck 9) deck plan

Oceana deck 10 (Deck 10) deck plan

Oceana deck 11 (Deck 11) deck plan

Oceana deck 12 (Deck 12) deck plan

Oceana deck 14 (Deck 14) deck plan

Oceana deck 15 (Deck 15) deck plan



















