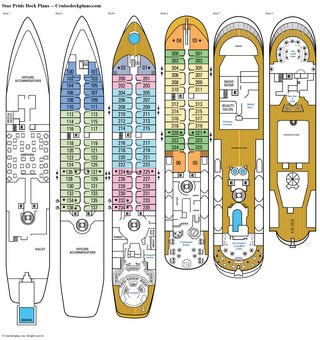Star Pride Decks and Cabins
Click
![]() on top
left to choose a different ship or use the menu above which is specific for Star Pride.
on top
left to choose a different ship or use the menu above which is specific for Star Pride.
Star Pride cruise ship weighs 13k tons and has 156 staterooms for up to 343 passengers served by 190 crew. There are 8 passenger decks, 4 with cabins. You can expect a space ratio of 38 tons per passenger on this ship. On this page are the current deck plans for Star Pride showing deck plan layouts, public venues and all types of cabins including pictures and videos.
OWNER SUITE
Deck Locations
![]() Deck 6 -
Deck 6 -
Stateroom Cabin Features
- Queen bed (Amidship suite coverts to twin)- Living room
- Covertible sofa bed for one
- Separate bedroom
- Private veranda with partially obstructed view
- Walk-in closet
- Alcove closet
- Television with DVD
- Fully stocked bar
- Refrigerator
- Bath with tub and shower
- Vanity
- Guest bath with vanity
- Safe
- Forward Suite has living room with semi-circular couch and expansive oceanview, dining area, forward facing private veranda
- Amidship Suite has partial view window.
Important Size Information
Forward Suites are 575 with balcony.Stateroom Cabin Perks
Luxurious linens / L'Occitane Bath Amenities / Slippers /Owner's Suites 5 & 6 have an obstructed view from the living room windows due to ship's equipment; as well the private verandah will have an over head obstruction due to the overhang presence of the ship's life boat. All suites include waffle weave robe, and fully-stocked mini bar.
Amenities are subject to change without notice.
More diagrams of this cabin type
Floor diagram Forward Owner Suite
Floor diagram Forward Owner Suite

Floor diagram Owner Suite

CLASSIC SUITE
Deck Locations
![]() Deck 5 -
Deck 5 -
Stateroom Cabin Features
- Living area with forward facing window- Bedroom with one queen size bed
- Private veranda with French doors and partial view
- Alcove closets
- Television with DVD
- Fully-stocked bar
- Refrigerator
- Bath with tub and shower
- Large vanity
- Safe.
Stateroom Cabin Perks
Luxurious linens / L'Occitane Bath Amenities / Slippers /All suites include waffle weave robe, and fully-stocked mini bar.
Amenities are subject to change without notice.
More diagrams of this cabin type
Floor diagram Classic Suite
DELUXE SUITE
Deck Locations
Stateroom Cabin Features
- Queen bed- Flat screen TV with DVD player
- Mini-Bar - Stocked
- Safe
- Phone
- Granity vanity with magnifying mirror
- Walk-in closet
- Full-size tub
- Hair Dryers
Important Size Information
Cabin 431 has two pictures windows, excludes balcony.Stateroom Cabin Perks
Luxurious linens / L'Occitane Bath Amenities / Slippers /Amenities are subject to change without notice.
BALCONY SUITE
Deck Locations
![]() Deck 5 -
Deck 5 -
![]() Deck 6 -
Deck 6 -
Stateroom Cabin Features
- Living area- Bedroom with queen-sized bed or two twins
- French doors
- Walk-in closet
- Television with DVD
- Fully-stocked bar
- Refrigerator
- Bath with tub and shower
- Large vanity
- Safe
- Rollaway bed.
Important Size Information
Balcony is very tiny.Stateroom Cabin Perks
Luxurious linens / L'Occitane Bath Amenities / Slippers /All suites include waffle weave robe, and fully-stocked mini bar.
Amenities are subject to change without notice.
More diagrams of this cabin type
Floor diagram Balcony Suite
Floor diagram Balcony Suite

OCEAN VIEW SUITE
Deck Locations
![]() Deck 4 -
Deck 4 -
![]() Deck 5 -
Deck 5 -
![]() Deck 6 -
Deck 6 -
Stateroom Cabin Features
- Living area- Bedroom with queen-sized bed or two twins
- French doors
- Walk-in closet
- Television with DVD
- Fully-stocked bar
- Refrigerator
- Bath with tub and shower
- Large vanity
- Safe
- Rollaway bed
- Category B's include a mini balcony
- Suites 224,225,232 & 234 feature one queen-size bed only (no twin option and a bathroom with shower only)
Stateroom Cabin Perks
Luxurious linens / L'Occitane Bath Amenities / Slippers /All suites include waffle weave robe, and fully-stocked mini bar.
Amenities are subject to change without notice.
More diagrams of this cabin type
Floor diagram Ocean View Suite
Floor diagram Ocean View Suite

PORTHOLE SUITE
Deck Locations
Stateroom Cabin Features
- Living area- Bedroom with queen-sized bed or two twins
- French doors
- Walk-in closet
- Television with DVD
- Fully-stocked bar
- Refrigerator
- Bath with tub and shower
- Large vanity
- Safe
- Rollaway bed
Stateroom Cabin Perks
Luxurious linens / L'Occitane Bath Amenities / Slippers /Amenities are subject to change without notice.
Star Pride Deck Page Menu
Click deck pictures to go to individual cruise deck plan pages where you can see all the public areas, venues and stateroom cabins categories for each deck.



















