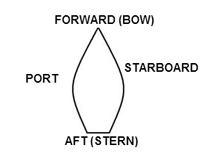|
Built 2014
Years old 10
Passengers 3899- 4819 Cabins 2008 Space Ratio
30 Tons
145655 Speed 22.0
Length 1069 Beam
169 Crew 1640
|
Symbols and color key:
Haven Deluxe Owners Suite Staterooms:H2
Haven Owner Suite Staterooms:
H3
Haven 2-Bedroom Family Villa Staterooms:
H4
Haven Courtyard Penthouse Staterooms:
HF
Haven Aft Penthouse Staterooms:
H7 HA
Haven Forward Penthouse Staterooms:
HG
Haven Penthouse Suite Staterooms:
HI
Club Suite Staterooms:
M1 M4 M6 MA MB MX
Balcony Staterooms:
B1 B4 B6 BA BB BC BF BX
BT
Oceanview Staterooms:
OA O4 O5 OX OB OT
Interior Staterooms:
IA IB I4 IC ID IF IX IT
Solo Studio Staterooms:
T1
 Connecting staterooms
Connecting staterooms Double Bed
Double Bed Elevator
Elevator Handicapped facilities
Handicapped facilities Hearing Impaired
Hearing Impaired Inside Corridors
Inside Corridors King Bed
King Bed Queen Bed
Queen Bed Restrooms
Restrooms Third and/or fourth person
Third and/or fourth person Third person occupancy
Third person occupancy Up to 5 person occupancy
Up to 5 person occupancy Up to 6 person occupancy
Up to 6 person occupancy Up to 8 person occupancy
Up to 8 person occupancy

