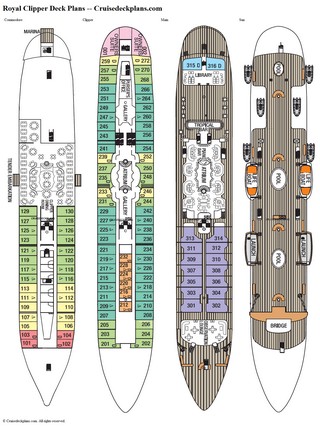Royal Clipper Decks and Cabins
Click
![]() on top
left to choose a different ship or use the menu above which is specific for Royal Clipper.
on top
left to choose a different ship or use the menu above which is specific for Royal Clipper.
Built in 2000, the Royal Clipper cruise ship weighs 5K tons and has 112 staterooms for up to 224 passengers served by 106 crew. There are 4 passenger decks, 3 with cabins. You can expect a space ratio of 22 gross tons per passenger on this ship. On this page are the current deck plans for Royal Clipper showing deck plan layouts, public venues and all the types of cabins including pictures and videos.
OWNERS SUITE
Deck Locations
Stateroom Cabin Features
- Deluxe outside with multiple portholes suite (no private verandah)- Two double beds
- Separate sitting area
- Minibar
- Marble bath with whirlpool
- Room service
- Air conditioning
- Hair dryer
- Private safe
- Mini-bar
- TV
- DVD player
- Phone
- 220 volt electrical output.
Stateroom Cabin Perks
DVD Player /Amenities are subject to change without notice.
DELUXE SUITE
Deck Locations
![]() 3 Main -
3 Main -
Stateroom Cabin Features
- Deluxe outside suite- Private verandah
- Twin/double beds
- Sitting area
- Minibar
- Marble bath with whirlpool and room service
- Air conditioning
- Hair dryer
- Private safe
- Mini-bar
- TV
- DVD player
- Phone
- 220 volt electrical output.
Stateroom Cabin Perks
DVD Player /Amenities are subject to change without notice.
DECK CABIN
Deck Locations
![]() 3 Main -
3 Main -
Stateroom Cabin Features
- Deluxe deck cabin- Double beds
- Minibar
- Marble bath with whirlpool
- Cabin doors open to deck
- Air conditioning
- Hair dryer
- Private safe
- Mini-bar
- TV
- DVD player
- Phone
- 220 volt electrical output.
Stateroom Cabin Perks
DVD Player /Amenities are subject to change without notice.
OUTSIDE
Deck Locations
Stateroom Cabin Features
- Outside cabin- Twin/double/triple beds
- Marble bath with shower
- Air conditioning
- Hair dryer
- Private safe
- Tv
- DVD player
- Phone
- 220 volt electrical output.
Important Size Information
Category 5 cabins are 118 square feet.Stateroom Cabin Perks
DVD Player /Amenities are subject to change without notice.
Royal Clipper Deck Page Menu
Click deck pictures to go to individual cruise deck plan pages where you can see all the public areas, venues and stateroom cabins categories for each deck.




















